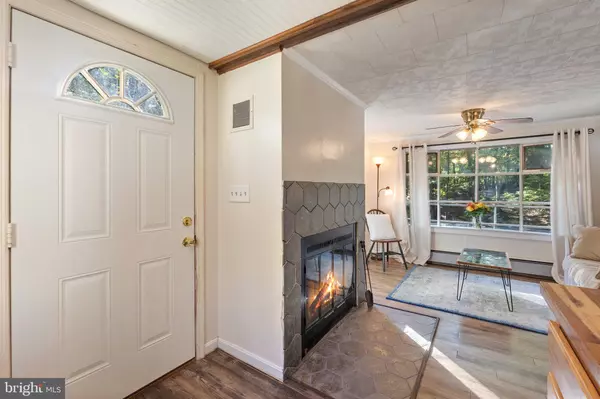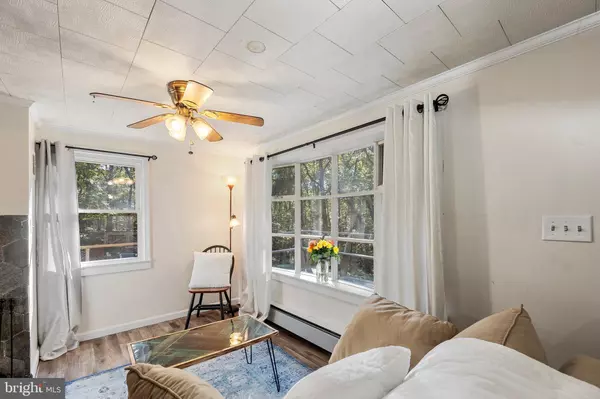
1 Bed
1 Bath
560 SqFt
1 Bed
1 Bath
560 SqFt
Key Details
Property Type Single Family Home
Sub Type Detached
Listing Status Under Contract
Purchase Type For Sale
Square Footage 560 sqft
Price per Sqft $330
Subdivision Pin Oak
MLS Listing ID WVHS2005286
Style Raised Ranch/Rambler
Bedrooms 1
Full Baths 1
HOA Fees $129/ann
HOA Y/N Y
Abv Grd Liv Area 560
Originating Board BRIGHT
Year Built 1977
Annual Tax Amount $640
Tax Year 2022
Lot Size 5.200 Acres
Acres 5.2
Property Description
Location
State WV
County Hampshire
Zoning 101
Rooms
Other Rooms Living Room, Dining Room, Kitchen, Bedroom 1, Full Bath
Main Level Bedrooms 1
Interior
Interior Features Ceiling Fan(s), Crown Moldings, Entry Level Bedroom, Family Room Off Kitchen, Bathroom - Tub Shower, Water Treat System, Window Treatments
Hot Water Electric
Heating Baseboard - Electric
Cooling Window Unit(s)
Flooring Ceramic Tile, Luxury Vinyl Plank
Fireplaces Number 1
Fireplaces Type Brick, Mantel(s), Wood
Equipment Built-In Microwave, Refrigerator, Stove, Water Conditioner - Owned, Washer, Dryer
Fireplace Y
Appliance Built-In Microwave, Refrigerator, Stove, Water Conditioner - Owned, Washer, Dryer
Heat Source Electric
Laundry Dryer In Unit, Washer In Unit, Main Floor
Exterior
Exterior Feature Deck(s), Wrap Around
Waterfront N
Water Access N
View Garden/Lawn, Trees/Woods
Roof Type Shingle
Accessibility None
Porch Deck(s), Wrap Around
Garage N
Building
Lot Description Backs to Trees, Mountainous, Rear Yard, SideYard(s), Secluded, Sloping, Trees/Wooded, Private
Story 1
Foundation Permanent, Crawl Space
Sewer On Site Septic
Water Well
Architectural Style Raised Ranch/Rambler
Level or Stories 1
Additional Building Above Grade, Below Grade
New Construction N
Schools
High Schools Hampshire Senior
School District Hampshire County Schools
Others
HOA Fee Include Road Maintenance,Other
Senior Community No
Tax ID 01 9004700020000
Ownership Fee Simple
SqFt Source Estimated
Acceptable Financing Cash, Conventional, FHA, USDA, VA
Listing Terms Cash, Conventional, FHA, USDA, VA
Financing Cash,Conventional,FHA,USDA,VA
Special Listing Condition Standard


"My job is to find and attract mastery-based agents to the office, protect the culture, and make sure everyone is happy! "






