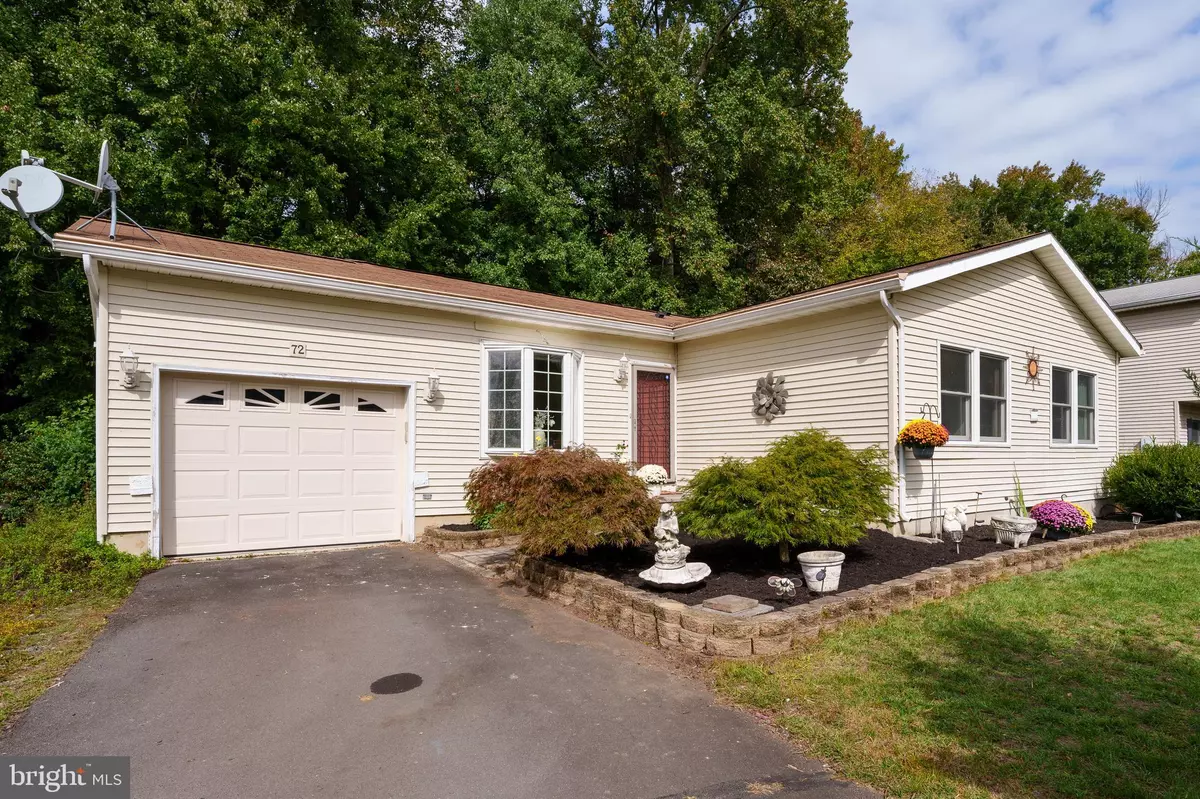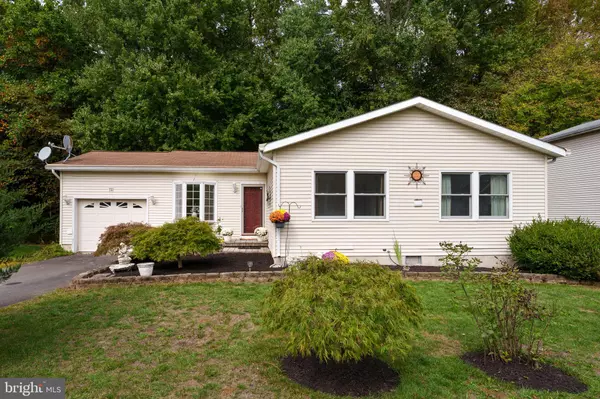
4 Beds
2 Baths
8,712 Sqft Lot
4 Beds
2 Baths
8,712 Sqft Lot
Key Details
Property Type Single Family Home
Sub Type Detached
Listing Status Active
Purchase Type For Sale
Subdivision None Available
MLS Listing ID NJME2049704
Style Ranch/Rambler
Bedrooms 4
Full Baths 2
HOA Fees $25/mo
HOA Y/N Y
Originating Board BRIGHT
Year Built 1998
Annual Tax Amount $9,260
Tax Year 2023
Lot Size 8,712 Sqft
Acres 0.2
Lot Dimensions 0.00 x 0.00
Property Description
single-level home is well off the road with a woodsy backdrop lending peaceful privacy
to an extra-wide, maintenance-free deck. The highlight of the interior is definitely the
brand new kitchen, where expansive quartz countertops are brilliant white and a pretty
backsplash adds a bit of bling. Modern appliances include a floating glass hood and a
smart fridge with an entertainment screen. Even the hidden washer and dryer are new!
Fresh carpeting flows from the living room into the bedrooms, three of which share a
hall bath. The large main suite quietly situated in back has its own private bath next to a
big walk-in closet. Storage for seasonal items, bikes and more exists in the deep
attached garage. A gravel spot beside the driveway provides out-of-the-way extra
parking. New HVAC systems keep this cute home cozy in winter and cool come
summer. Square footage per West Windsor Twp tax assessor.
Location
State NJ
County Mercer
Area West Windsor Twp (21113)
Zoning R3-A
Rooms
Other Rooms Living Room, Primary Bedroom, Bedroom 2, Bedroom 3, Bedroom 4, Kitchen, Bathroom 2, Primary Bathroom
Main Level Bedrooms 4
Interior
Interior Features Family Room Off Kitchen, Kitchen - Eat-In, Pantry, Recessed Lighting, Walk-in Closet(s)
Hot Water Natural Gas
Heating Forced Air
Cooling Central A/C
Flooring Carpet, Ceramic Tile, Luxury Vinyl Plank
Equipment Dishwasher, Dryer, Stainless Steel Appliances, Refrigerator, Washer
Fireplace N
Window Features Sliding
Appliance Dishwasher, Dryer, Stainless Steel Appliances, Refrigerator, Washer
Heat Source Natural Gas
Laundry Main Floor
Exterior
Exterior Feature Deck(s), Porch(es)
Garage Garage - Rear Entry, Inside Access
Garage Spaces 1.0
Waterfront N
Water Access N
Roof Type Asphalt
Accessibility None
Porch Deck(s), Porch(es)
Attached Garage 1
Total Parking Spaces 1
Garage Y
Building
Story 1
Foundation Crawl Space
Sewer Public Sewer
Water Public
Architectural Style Ranch/Rambler
Level or Stories 1
Additional Building Above Grade, Below Grade
New Construction N
Schools
Elementary Schools Maurice Hawk
Middle Schools Grover Ms
High Schools High School South
School District West Windsor-Plainsboro Regional
Others
Pets Allowed Y
Senior Community No
Tax ID 13-00009-00014 14
Ownership Fee Simple
SqFt Source Assessor
Special Listing Condition Standard
Pets Description No Pet Restrictions


"My job is to find and attract mastery-based agents to the office, protect the culture, and make sure everyone is happy! "






