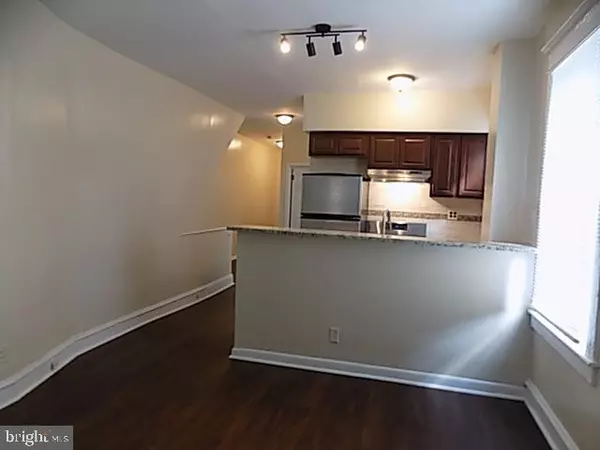
2 Beds
1 Bath
1,350 SqFt
2 Beds
1 Bath
1,350 SqFt
Key Details
Property Type Single Family Home
Sub Type Detached
Listing Status Active
Purchase Type For Rent
Square Footage 1,350 sqft
Subdivision Germantown (West)
MLS Listing ID PAPH2405962
Style Converted Dwelling,Traditional
Bedrooms 2
Full Baths 1
HOA Y/N N
Abv Grd Liv Area 850
Originating Board BRIGHT
Year Built 1900
Lot Size 3,750 Sqft
Acres 0.09
Lot Dimensions 25.00 x 150.00
Property Description
In order to be consider for this property you must submit a full application thru rent spree. We are requiring three months of paystubs for everyone responsible for rent, We will need ID for everyone that is over 18 years of age living in the property .
Location
State PA
County Philadelphia
Area 19144 (19144)
Zoning RSA3
Direction South
Rooms
Basement Drainage System, Improved, Interior Access, Partially Finished
Main Level Bedrooms 2
Interior
Interior Features Bathroom - Walk-In Shower, Ceiling Fan(s), Combination Dining/Living, Combination Kitchen/Dining, Combination Kitchen/Living, Entry Level Bedroom, Floor Plan - Open, Kitchen - Eat-In, Upgraded Countertops
Hot Water Natural Gas
Heating Energy Star Heating System, Radiator
Cooling Ceiling Fan(s)
Flooring Luxury Vinyl Plank
Inclusions Water service and Usage based on agreement
Equipment Dryer - Electric, ENERGY STAR Clothes Washer, ENERGY STAR Refrigerator, Oven/Range - Gas, Refrigerator, Stainless Steel Appliances
Furnishings No
Fireplace N
Window Features Double Hung,Double Pane,Energy Efficient,Screens,Vinyl Clad
Appliance Dryer - Electric, ENERGY STAR Clothes Washer, ENERGY STAR Refrigerator, Oven/Range - Gas, Refrigerator, Stainless Steel Appliances
Heat Source Natural Gas
Laundry Hookup, Lower Floor, Basement, Dryer In Unit, Washer In Unit
Exterior
Utilities Available Electric Available, Natural Gas Available, Sewer Available, Water Available
Waterfront N
Water Access N
Roof Type Flat
Accessibility 32\"+ wide Doors
Garage N
Building
Story 1
Foundation Stone
Sewer Public Septic, Public Sewer
Water Community, Public
Architectural Style Converted Dwelling, Traditional
Level or Stories 1
Additional Building Above Grade, Below Grade
Structure Type 9'+ Ceilings,Dry Wall
New Construction N
Schools
School District The School District Of Philadelphia
Others
Pets Allowed N
Senior Community No
Tax ID 123234400
Ownership Other
SqFt Source Assessor
Miscellaneous Water
Security Features Carbon Monoxide Detector(s),Fire Detection System,Smoke Detector
Horse Property N


"My job is to find and attract mastery-based agents to the office, protect the culture, and make sure everyone is happy! "






