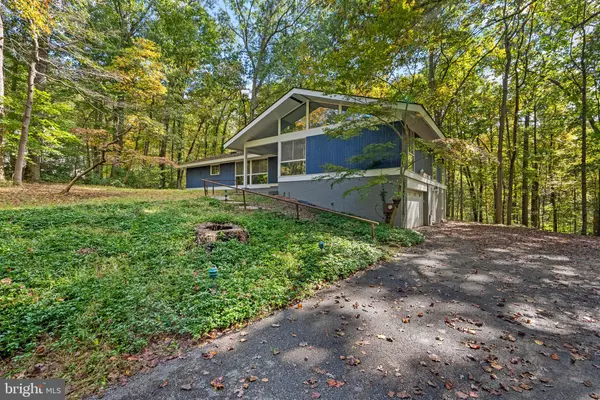
4 Beds
4 Baths
2,504 SqFt
4 Beds
4 Baths
2,504 SqFt
Key Details
Property Type Single Family Home
Sub Type Detached
Listing Status Pending
Purchase Type For Sale
Square Footage 2,504 sqft
Price per Sqft $269
Subdivision Haviland Hills
MLS Listing ID MDHW2045502
Style Ranch/Rambler
Bedrooms 4
Full Baths 3
Half Baths 1
HOA Y/N N
Abv Grd Liv Area 2,304
Originating Board BRIGHT
Year Built 1968
Annual Tax Amount $8,651
Tax Year 2024
Lot Size 2.780 Acres
Acres 2.78
Property Description
The main level boasts four bedrooms, including an owner's suite with an ensuite bathroom. There's also a convenient half bath for guests and a full hallway bath with a double sink vanity. A first-floor laundry and mudroom offer added convenience.
The finished lower level boasts a large bonus room with expansive views of the private wooded backyard and walkout access to the outdoors. A second large area on this level features a full kitchen and bathroom, ideal for an in-law suite or extended living space. Additional storage is available in the unfinished area and this level offers direct access to the 2-car garage. This home also includes a shed and is filled with large windows that bring the outside in, making it the perfect retreat for those seeking privacy and tranquility.
Location
State MD
County Howard
Zoning RRDEO
Rooms
Other Rooms Living Room, Dining Room, Primary Bedroom, Bedroom 2, Bedroom 3, Bedroom 4, Kitchen, Family Room, Basement, Laundry, Utility Room, Workshop, Bedroom 6
Basement Other
Main Level Bedrooms 4
Interior
Hot Water Electric
Heating Forced Air
Cooling Central A/C, Ceiling Fan(s)
Fireplaces Number 2
Fireplace Y
Heat Source Propane - Owned
Exterior
Garage Basement Garage, Garage - Side Entry
Garage Spaces 2.0
Waterfront N
Water Access N
Accessibility None
Parking Type Driveway, Attached Garage
Attached Garage 2
Total Parking Spaces 2
Garage Y
Building
Story 2
Foundation Slab
Sewer Private Septic Tank
Water Well
Architectural Style Ranch/Rambler
Level or Stories 2
Additional Building Above Grade, Below Grade
New Construction N
Schools
School District Howard County Public School System
Others
Senior Community No
Tax ID 1405352843
Ownership Fee Simple
SqFt Source Assessor
Special Listing Condition Standard


"My job is to find and attract mastery-based agents to the office, protect the culture, and make sure everyone is happy! "






