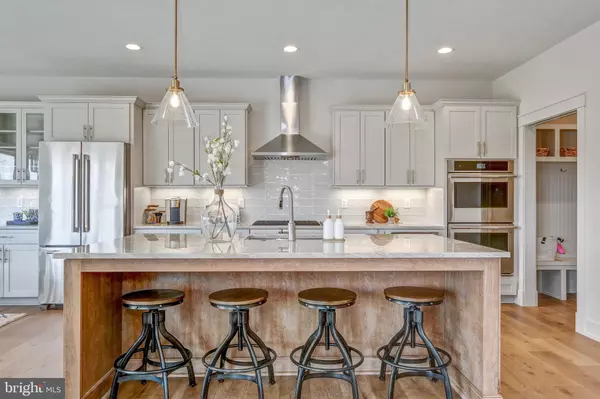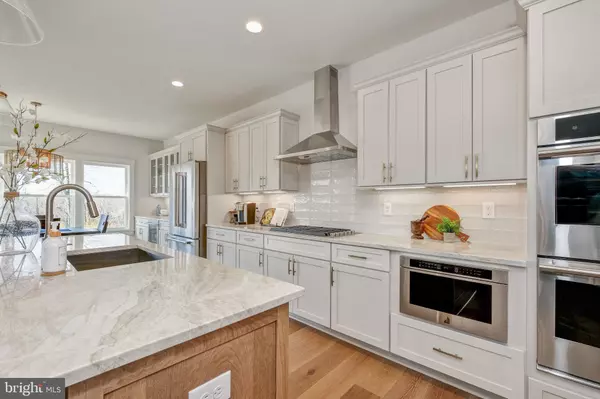
4 Beds
3 Baths
2,365 SqFt
4 Beds
3 Baths
2,365 SqFt
Key Details
Property Type Single Family Home
Sub Type Detached
Listing Status Active
Purchase Type For Sale
Square Footage 2,365 sqft
Price per Sqft $420
Subdivision None Available
MLS Listing ID PACT2075448
Style Traditional,Transitional
Bedrooms 4
Full Baths 2
Half Baths 1
HOA Y/N N
Abv Grd Liv Area 2,365
Originating Board BRIGHT
Year Built 2024
Tax Year 2024
Lot Size 2.500 Acres
Acres 2.5
Property Description
Embrace the chance to build your dream home with Eddy Homes, where every detail can be tailored to your taste at the design studio. As you enter the Clayton home, you will find a light-filled study perfectly located off the foyer. This open floor plan is full of luxury elements. Enjoy entertaining in the great room that spills into the bright and airy breakfast room and kitchen featuring a gourmet island. Continue upstairs to the owner’s suite equipped with a spacious walk-in closet and spa-like bath, 3 additional guest bedrooms, and a full guest bathroom. Customize the basement with options such as additional living space, guest bedroom, full or partial bathroom, and extra storage space.
This is a to-be-built home with project timeline approximately 8+months. The property currently has an existing home which will be torn down and lot boundaries unmarked. Schedule an appointment today to walk the lot and get started! Photos of a previously built home by Eddy Homes. Actual home and price will vary based on buyer selections.
Location
State PA
County Chester
Area West Whiteland Twp (10341)
Zoning RES
Rooms
Basement Full, Unfinished
Interior
Interior Features Bathroom - Walk-In Shower, Breakfast Area, Carpet, Combination Dining/Living, Combination Kitchen/Dining, Combination Kitchen/Living, Dining Area, Entry Level Bedroom, Floor Plan - Open, Kitchen - Island, Primary Bath(s), Recessed Lighting, Upgraded Countertops, Walk-in Closet(s), Wood Floors
Hot Water Natural Gas
Cooling Central A/C
Flooring Carpet, Ceramic Tile, Engineered Wood
Equipment Built-In Range, Built-In Microwave, Disposal, Dishwasher
Fireplace N
Window Features Energy Efficient
Appliance Built-In Range, Built-In Microwave, Disposal, Dishwasher
Heat Source Natural Gas
Laundry Hookup, Upper Floor
Exterior
Garage Built In, Garage Door Opener
Garage Spaces 2.0
Waterfront N
Water Access N
View Trees/Woods, Scenic Vista, Pond
Roof Type Asphalt
Accessibility None
Attached Garage 2
Total Parking Spaces 2
Garage Y
Building
Story 2
Foundation Concrete Perimeter
Sewer On Site Septic
Water Public
Architectural Style Traditional, Transitional
Level or Stories 2
Additional Building Above Grade
Structure Type 9'+ Ceilings,Dry Wall
New Construction Y
Schools
Elementary Schools Mary Howse
Middle Schools Pierce
High Schools Henderson
School District West Chester Area
Others
Pets Allowed Y
Senior Community No
Tax ID NO TAX RECORD
Ownership Fee Simple
SqFt Source Estimated
Special Listing Condition Standard
Pets Description Cats OK, Dogs OK


"My job is to find and attract mastery-based agents to the office, protect the culture, and make sure everyone is happy! "






