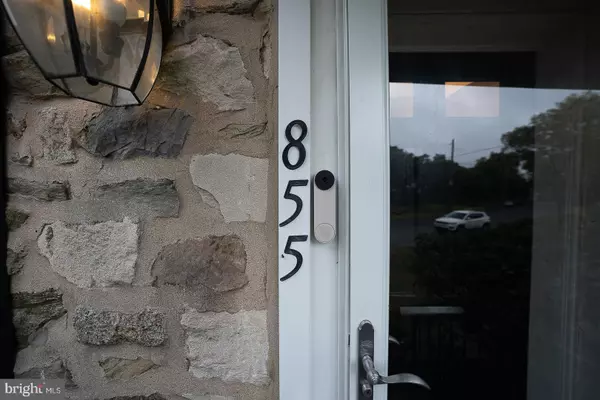
3 Beds
3 Baths
1,670 SqFt
3 Beds
3 Baths
1,670 SqFt
Key Details
Property Type Single Family Home
Sub Type Detached
Listing Status Pending
Purchase Type For Sale
Square Footage 1,670 sqft
Price per Sqft $404
Subdivision Wynnewood Valley
MLS Listing ID PAMC2117980
Style Colonial
Bedrooms 3
Full Baths 2
Half Baths 1
HOA Y/N N
Abv Grd Liv Area 1,670
Originating Board BRIGHT
Year Built 1951
Annual Tax Amount $7,662
Tax Year 2023
Lot Size 0.292 Acres
Acres 0.29
Lot Dimensions 49.00 x 0.00
Property Description
Step inside to discover a beautifully designed gourmet kitchen that is sure to inspire your inner chef. Featuring top-of-the-line stainless steel appliances, custom cabinetry, and elegant countertops, this kitchen is perfect for both everyday cooking and entertaining guests.
The primary bedroom is a true sanctuary, boasting a luxurious ensuite bathroom complete with a spa-like shower, double vanity, and premium fixtures. This private oasis provides the perfect setting for relaxation and rejuvenation after a long day.
The home also features an updated basement that offers versatile space for a home office, media room, or play area. With a new roof and AC system, you can enjoy peace of mind knowing that these major updates have already been taken care of.
Step outside to the spacious backyard, perfect for outdoor gatherings, gardening, or simply unwinding in your own private haven. Whether you're hosting a barbecue or enjoying a quiet evening under the stars, this backyard offers endless possibilities.
Located within walking distance to Karakung Drive, this home provides easy access to a vibrant community hub. On Sundays, the drive is closed off to cars, transforming into a haven for bikers, runners, walkers, and scooter enthusiasts. Enjoy the convenience of nearby recreational opportunities and the sense of community that this unique feature brings.
Don't miss the opportunity to make 855 Beechwood Dr your new home. Schedule a showing today and experience all the remarkable features this property has to offer!
Location
State PA
County Montgomery
Area Lower Merion Twp (10640)
Zoning R4
Rooms
Basement Partially Finished
Interior
Interior Features Built-Ins, Kitchen - Eat-In, Kitchen - Gourmet, Wood Floors
Hot Water Natural Gas
Heating Forced Air
Cooling Central A/C
Flooring Hardwood
Inclusions Washer, Dryer, refrigerator, Play set
Fireplace N
Heat Source Natural Gas
Exterior
Waterfront N
Water Access N
Roof Type Asphalt
Accessibility None
Garage N
Building
Story 2
Foundation Stone
Sewer Public Sewer
Water Public
Architectural Style Colonial
Level or Stories 2
Additional Building Above Grade, Below Grade
New Construction N
Schools
High Schools Lower Merion
School District Lower Merion
Others
Senior Community No
Tax ID 40-00-04928-009
Ownership Fee Simple
SqFt Source Assessor
Acceptable Financing Cash, Conventional
Listing Terms Cash, Conventional
Financing Cash,Conventional
Special Listing Condition Standard


"My job is to find and attract mastery-based agents to the office, protect the culture, and make sure everyone is happy! "






