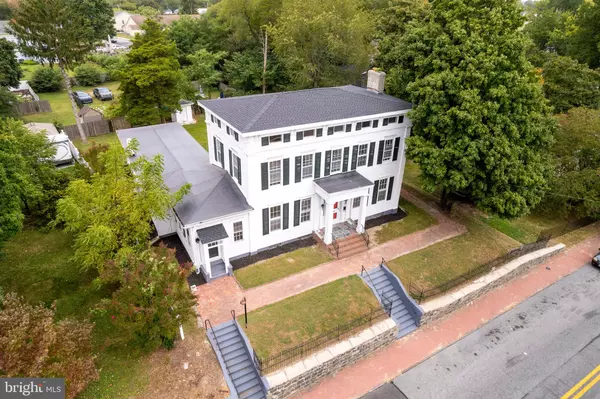
6 Beds
4 Baths
4,422 SqFt
6 Beds
4 Baths
4,422 SqFt
Key Details
Property Type Single Family Home
Sub Type Detached
Listing Status Active
Purchase Type For Sale
Square Footage 4,422 sqft
Price per Sqft $134
Subdivision None Available
MLS Listing ID DEKT2031394
Style Colonial
Bedrooms 6
Full Baths 2
Half Baths 2
HOA Y/N N
Abv Grd Liv Area 4,422
Originating Board BRIGHT
Year Built 1866
Annual Tax Amount $913
Tax Year 2023
Lot Size 0.542 Acres
Acres 0.54
Lot Dimensions 163.00 x 172.00
Property Description
The property also features a historic carriage house, a charming piece of Milford’s past that adds another layer of unique appeal. Originally built to accommodate horses and carriages, this structure has stood the test of time and now offers versatile potential. Whether used as a detached garage space for vehicles or transformed into a workshop or storage area, the carriage house maintains its original character while offering practical, modern-day functionality. Its classic architecture, paired with its rich history, makes it not only a functional asset but also a standout feature of this extraordinary property.
With most renovations already completed, the next owner has the opportunity to take this historic gem to new heights. Whether transforming the space into an in-home studio, creating a charming bed and breakfast, or developing the property further within its R2 zoning potential, the possibilities for this home are truly limitless. Additionally, the property offers the benefit of local Downtown Development District (DDD) incentives, is within the Opportunity Zone and is eligible for Historic Tax Credits, making it an even more attractive investment for those looking to maximize its potential. The Godwin-Baker House offers a rare blend of historical significance, modern upgrades, and limitless potential. Homes like this don’t come around often—this is your chance to carry on its remarkable legacy!
Location
State DE
County Kent
Area Milford (30805)
Zoning R2
Rooms
Other Rooms Living Room, Primary Bedroom, Bedroom 2, Bedroom 3, Bedroom 4, Bedroom 5, Kitchen, Family Room, Breakfast Room, Bedroom 1, Office, Bathroom 1, Bathroom 2, Bonus Room
Basement Full, Outside Entrance, Unfinished
Interior
Interior Features Additional Stairway, Bathroom - Soaking Tub, Double/Dual Staircase, Family Room Off Kitchen, Kitchen - Island, Pantry, Store/Office, Studio, Upgraded Countertops, Wood Floors
Hot Water 60+ Gallon Tank
Heating Radiator
Cooling None
Flooring Hardwood, Tile/Brick
Inclusions Range with oven, range hood, kitchen refrigerator with icemaker, dishwasher, water heater, window screens (where present), fireplace equipment and screens, bathroom vents, shed/outbuilding
Furnishings No
Fireplace N
Heat Source Oil
Laundry Hookup, Upper Floor
Exterior
Parking Features Additional Storage Area, Garage - Front Entry
Garage Spaces 6.0
Fence Partially
Amenities Available None
Water Access N
View Street
Accessibility None
Total Parking Spaces 6
Garage Y
Building
Story 3
Foundation Block
Sewer Public Sewer
Water Public
Architectural Style Colonial
Level or Stories 3
Additional Building Above Grade, Below Grade
New Construction N
Schools
School District Milford
Others
HOA Fee Include None
Senior Community No
Tax ID MD-16-18310-03-4400-000
Ownership Fee Simple
SqFt Source Assessor
Acceptable Financing Cash, Conventional
Listing Terms Cash, Conventional
Financing Cash,Conventional
Special Listing Condition Standard


"My job is to find and attract mastery-based agents to the office, protect the culture, and make sure everyone is happy! "






