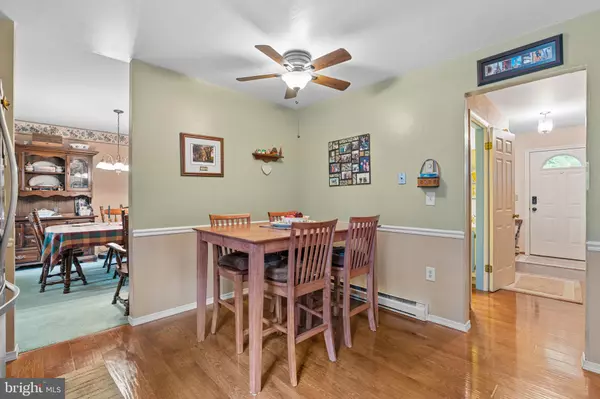
4 Beds
3 Baths
2,050 SqFt
4 Beds
3 Baths
2,050 SqFt
Key Details
Property Type Single Family Home
Sub Type Detached
Listing Status Pending
Purchase Type For Sale
Square Footage 2,050 sqft
Price per Sqft $165
Subdivision Deer Path
MLS Listing ID PADA2037864
Style Traditional
Bedrooms 4
Full Baths 2
Half Baths 1
HOA Y/N N
Abv Grd Liv Area 2,050
Originating Board BRIGHT
Year Built 1983
Annual Tax Amount $4,822
Tax Year 2024
Lot Size 7,841 Sqft
Acres 0.18
Property Description
Step outside to a stunning paver patio in the fenced-in rear yard—perfect for summer barbecues and gatherings. The eat-in kitchen offers a warm, inviting space for family meals. With a convenient 2-car garage, you'll have plenty of room for storage and vehicles. Located within walking distance to an elementary school, ball fields, and a playground, this home is perfect for families. Plus, with easy access to major highways and nearby grocery stores and shopping, you'll enjoy both convenience and community. New roof installed in 2020, ensuring peace of mind for years to come. Water heater installed 2023 and 3 new mini split systems installed in 2020!
Don’t miss out on this fantastic opportunity—schedule your showing today!
Location
State PA
County Dauphin
Area Susquehanna Twp (14062)
Zoning RESIDENTIAL
Rooms
Other Rooms Living Room, Dining Room, Primary Bedroom, Bedroom 2, Bedroom 3, Bedroom 4, Kitchen, Family Room, Basement, Bathroom 2, Primary Bathroom, Half Bath
Basement Unfinished
Interior
Hot Water Electric
Heating Baseboard - Electric, Wall Unit
Cooling Central A/C, Ductless/Mini-Split
Flooring Carpet, Laminated, Vinyl, Ceramic Tile
Fireplaces Number 1
Fireplaces Type Wood
Fireplace Y
Heat Source Electric
Exterior
Garage Garage - Front Entry
Garage Spaces 4.0
Fence Wood
Utilities Available Cable TV
Waterfront N
Water Access N
Roof Type Architectural Shingle
Accessibility None
Parking Type Attached Garage, Driveway
Attached Garage 2
Total Parking Spaces 4
Garage Y
Building
Story 2
Foundation Block
Sewer Public Sewer
Water Public
Architectural Style Traditional
Level or Stories 2
Additional Building Above Grade, Below Grade
Structure Type Dry Wall
New Construction N
Schools
Elementary Schools Thomas W Holtzman Elementary School
Middle Schools Susquehanna Township
High Schools Susquehanna Township
School District Susquehanna Township
Others
Senior Community No
Tax ID 62-060-073-000-0000
Ownership Fee Simple
SqFt Source Assessor
Acceptable Financing Cash, Conventional, FHA, VA
Listing Terms Cash, Conventional, FHA, VA
Financing Cash,Conventional,FHA,VA
Special Listing Condition Standard


"My job is to find and attract mastery-based agents to the office, protect the culture, and make sure everyone is happy! "






