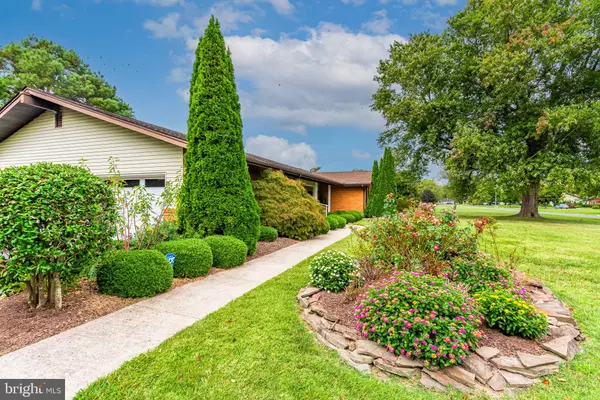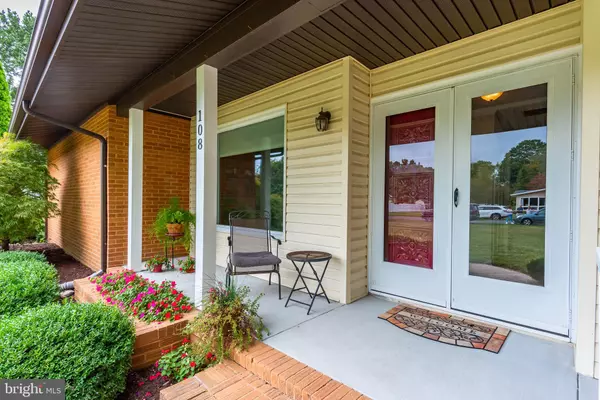
3 Beds
3 Baths
2,630 SqFt
3 Beds
3 Baths
2,630 SqFt
Key Details
Property Type Single Family Home
Sub Type Detached
Listing Status Under Contract
Purchase Type For Sale
Square Footage 2,630 sqft
Price per Sqft $218
Subdivision None Available
MLS Listing ID MDWO2023428
Style Ranch/Rambler
Bedrooms 3
Full Baths 2
Half Baths 1
HOA Y/N N
Abv Grd Liv Area 2,630
Originating Board BRIGHT
Year Built 1972
Annual Tax Amount $5,693
Tax Year 2024
Lot Size 0.767 Acres
Acres 0.77
Lot Dimensions 0.00 x 0.00
Property Description
This exquisite property is on a 0.77-acre lot with two large sheds. The home is approx. 2630 sqft. Elegant landscaping with goldfish pond and gardens. Ground level paver patio is perfect for entertaining and dining outdoors.
Stunning floor plan with impressive living room and family room combination with wet bar for large gatherings and entertaining, as well as a wood-burning fireplace and built in bookcase. Formal dining room. Plenty of sunshine enhanced with over-sized windows throughout, sliders, and a bonus three-season room with built-in grill. Kitchen is equipped with stainless steel appliances, pantries, custom cabinets, and spacious eating area. Utility room with washer & dryer and plenty of shelf space.
Grand primary suite with full private bathroom and a sitting room with gas fireplace. The second primary suite is also extensive, with an en suite bathroom and walk-in shower. Both have large walk-in closets.
A third bedroom has a queen murphy bed.
Over-sized two car garage.
Location
State MD
County Worcester
Area Worcester East Of Rt-113
Zoning R-1
Rooms
Main Level Bedrooms 3
Interior
Hot Water Electric
Heating Central
Cooling Central A/C
Fireplaces Number 2
Fireplace Y
Heat Source Electric
Exterior
Parking Features Garage - Side Entry
Garage Spaces 2.0
Water Access N
Accessibility Doors - Lever Handle(s)
Attached Garage 2
Total Parking Spaces 2
Garage Y
Building
Story 1
Foundation Block
Sewer Public Sewer
Water Public
Architectural Style Ranch/Rambler
Level or Stories 1
Additional Building Above Grade, Below Grade
New Construction N
Schools
School District Worcester County Public Schools
Others
Senior Community No
Tax ID 2403027414
Ownership Fee Simple
SqFt Source Assessor
Special Listing Condition Standard


"My job is to find and attract mastery-based agents to the office, protect the culture, and make sure everyone is happy! "






