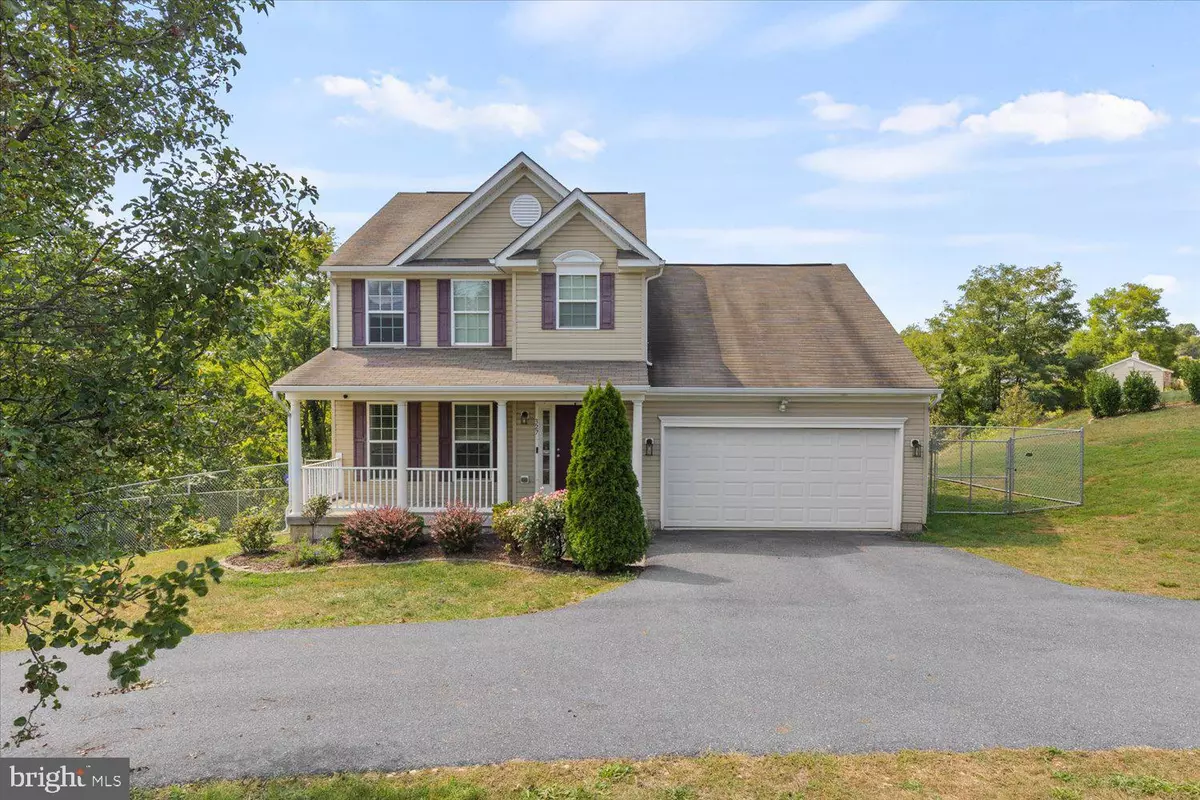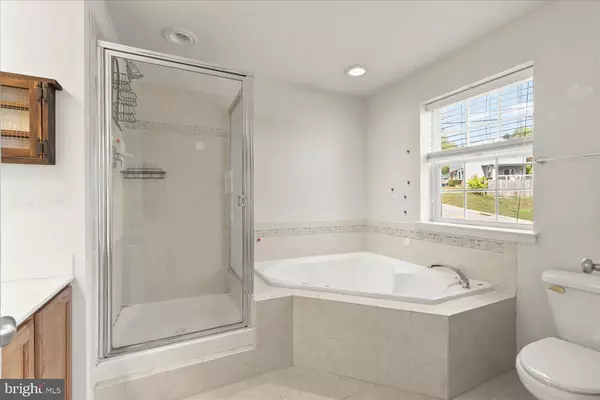
4 Beds
4 Baths
2,701 SqFt
4 Beds
4 Baths
2,701 SqFt
Key Details
Property Type Single Family Home
Sub Type Detached
Listing Status Pending
Purchase Type For Sale
Square Footage 2,701 sqft
Price per Sqft $138
Subdivision Briarcliff
MLS Listing ID PAYK2066912
Style Colonial
Bedrooms 4
Full Baths 3
Half Baths 1
HOA Y/N N
Abv Grd Liv Area 1,800
Originating Board BRIGHT
Year Built 2010
Annual Tax Amount $6,199
Tax Year 2024
Lot Size 0.571 Acres
Acres 0.57
Property Description
The property features four spacious bedrooms, two full bathrooms on the second floor, a two-car garage, a walkout basement, a large back deck, and a stunning view. The home sits on a beautifully landscaped lot with a long driveway offering plenty of parking.
Inside, the main living area is open and bright, with large windows letting in natural light. The kitchen offers plenty of storage and preparation space, and is open to the dining and family room for ease of hosting. The dining room has a sliding glass door leading out onto a huge deck with awnings for enjoying the beautiful views.
Upstairs includes 3 spacious bedrooms, two full baths including a huge primary suite with a walk in closet and primary bathroom with corner soaking tub and a separate standing shower.
The finished, walkout basement includes a 4th bedroom, full bathroom with a tub, laundry room, and a large recreation space with sliding doors leading to the backyard.
The backyard offers a flat, fenced-in area for safety and extends into a large lot and a great view. This location is quiet, private, and perfect for entertaining.
Please enjoy floorplans at the end of the photos. Showings to begin on Thursday September 19th. Schedule your showing today!
Location
State PA
County York
Area Fairview Twp (15227)
Zoning RESIDENTIAL
Rooms
Basement Full, Daylight, Full, Poured Concrete, Walkout Level
Interior
Hot Water Propane
Heating Forced Air
Cooling Central A/C
Flooring Fully Carpeted, Ceramic Tile
Inclusions Washer, Dryer, Refrigerator
Fireplace N
Heat Source Propane - Owned
Laundry Basement
Exterior
Garage Garage Door Opener, Garage - Front Entry, Inside Access
Garage Spaces 12.0
Fence Chain Link
Utilities Available Cable TV Available
Waterfront N
Water Access N
View Trees/Woods
Accessibility None
Road Frontage Boro/Township, City/County
Attached Garage 2
Total Parking Spaces 12
Garage Y
Building
Story 2
Foundation Block
Sewer Public Septic
Water Public
Architectural Style Colonial
Level or Stories 2
Additional Building Above Grade, Below Grade
New Construction N
Schools
High Schools Red Land
School District West Shore
Others
Senior Community No
Tax ID 27-000-38-0087-00-00000
Ownership Fee Simple
SqFt Source Assessor
Security Features Smoke Detector
Special Listing Condition Standard


"My job is to find and attract mastery-based agents to the office, protect the culture, and make sure everyone is happy! "






