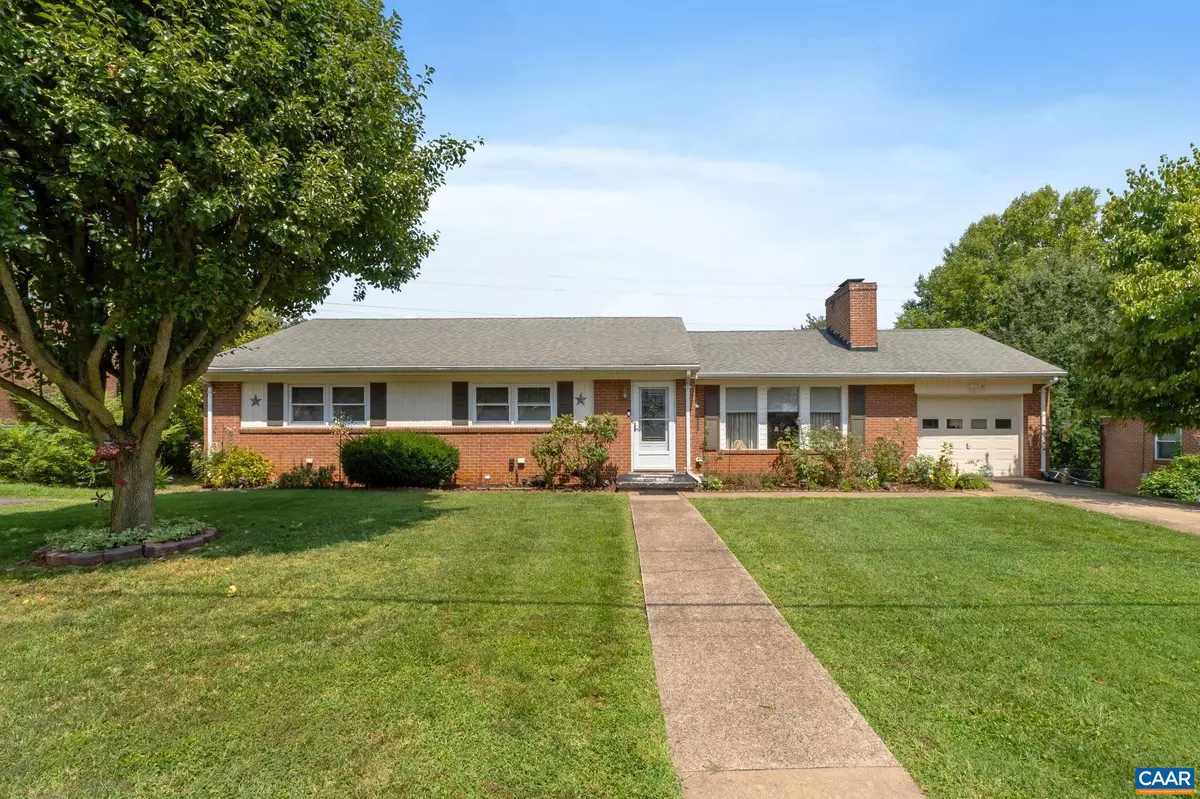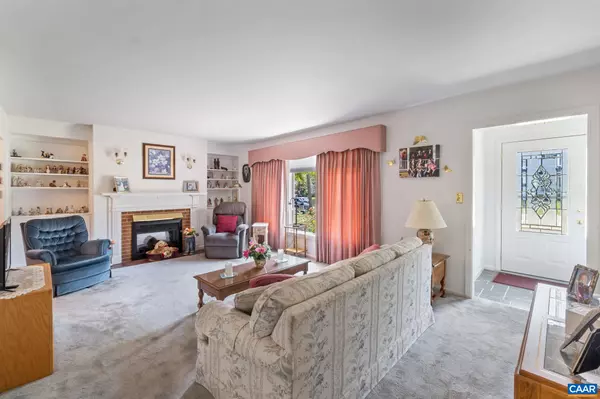
4 Beds
3 Baths
2,553 SqFt
4 Beds
3 Baths
2,553 SqFt
Key Details
Property Type Single Family Home
Sub Type Detached
Listing Status Active
Purchase Type For Sale
Square Footage 2,553 sqft
Price per Sqft $203
Subdivision None Available
MLS Listing ID 656378
Style Ranch/Rambler
Bedrooms 4
Full Baths 3
HOA Y/N N
Abv Grd Liv Area 1,476
Originating Board CAAR
Year Built 1959
Annual Tax Amount $4,077
Tax Year 2024
Lot Size 0.540 Acres
Acres 0.54
Property Description
Location
State VA
County Charlottesville City
Rooms
Other Rooms Living Room, Dining Room, Kitchen, Family Room, Foyer, Laundry, Mud Room, Utility Room, Full Bath, Additional Bedroom
Basement Full, Heated, Interior Access, Outside Entrance, Partially Finished, Walkout Level, Windows
Main Level Bedrooms 3
Interior
Interior Features Entry Level Bedroom
Heating Heat Pump(s)
Cooling Central A/C, Heat Pump(s)
Flooring Carpet, Hardwood, Laminated, Vinyl
Fireplaces Type Brick, Wood
Inclusions Main level - Dishwasher, Electric Range, Microwave, Refrigerator, Electric Fireplace Insert Lower level - Washer, Dryer, Electric Range, Microwave, Refrigerator Exterior - Storage Shed
Equipment Dryer, Washer/Dryer Hookups Only, Washer
Fireplace N
Appliance Dryer, Washer/Dryer Hookups Only, Washer
Heat Source Other, Electric, Oil
Exterior
Roof Type Composite
Accessibility None
Garage N
Building
Lot Description Sloping, Landscaping
Story 1
Foundation Block
Sewer Public Sewer
Water Public
Architectural Style Ranch/Rambler
Level or Stories 1
Additional Building Above Grade, Below Grade
Structure Type High
New Construction N
Schools
Elementary Schools Greenbrier
Middle Schools Walker & Buford
High Schools Charlottesville
School District Charlottesville City Public Schools
Others
Ownership Other
Special Listing Condition Standard


"My job is to find and attract mastery-based agents to the office, protect the culture, and make sure everyone is happy! "






