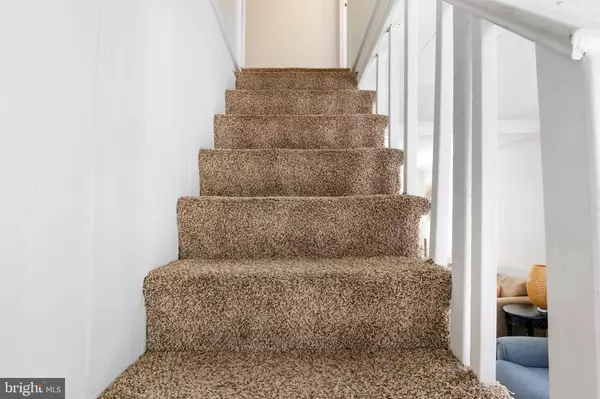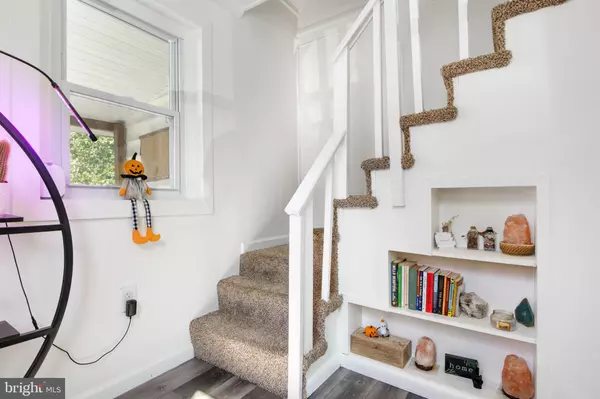GET MORE INFORMATION
$ 149,900
$ 149,900
2 Beds
1 Bath
859 SqFt
$ 149,900
$ 149,900
2 Beds
1 Bath
859 SqFt
Key Details
Sold Price $149,900
Property Type Single Family Home
Sub Type Detached
Listing Status Sold
Purchase Type For Sale
Square Footage 859 sqft
Price per Sqft $174
Subdivision Lower Paxton Township
MLS Listing ID PADA2037540
Sold Date 12/27/24
Style Cape Cod
Bedrooms 2
Full Baths 1
HOA Y/N N
Abv Grd Liv Area 859
Originating Board BRIGHT
Year Built 1954
Annual Tax Amount $1,717
Tax Year 2024
Lot Size 0.480 Acres
Acres 0.48
Property Description
Step inside, and you'll find a bright living room with large windows that flood the space with natural light, complementing the cozy ambiance created by the white walls.
The separate dining room is adorned with elegant wooden furniture, providing a perfect space for family meals or entertaining guests. The kitchen is a true highlight, equipped with wooden cabinets, white and silver appliances, and plenty of room for cooking. The sink, positioned by a window, offers a lovely view of the outside scenery.
The bathroom is clean and spacious, ensuring comfort and convenience for your daily routines. Upstairs, you'll find two carpeted bedrooms that provide a cozy and warm atmosphere for restful nights.
Outside, the home features a covered patio for relaxing evenings and a large deck, complete with chairs, where you can enjoy outdoor activities or simply unwind. The property also includes two detached garages, offering ample storage and parking space.
Located in the Central Dauphin School District, this home is perfect for those seeking a peaceful lifestyle with easy access to local amenities.
**NOTE: This property is currently tenant occupied. Current lease is until May 2025. Tenant pays $1,345/mo**
Location
State PA
County Dauphin
Area Lower Paxton Twp (14035)
Zoning RS
Interior
Hot Water Electric
Heating Forced Air
Cooling Central A/C
Fireplace N
Heat Source Natural Gas
Laundry Hookup
Exterior
Parking Features Garage - Front Entry
Garage Spaces 2.0
Water Access N
Roof Type Asphalt,Shingle
Accessibility 2+ Access Exits, Level Entry - Main
Total Parking Spaces 2
Garage Y
Building
Story 1.5
Foundation Crawl Space
Sewer Other
Water Public
Architectural Style Cape Cod
Level or Stories 1.5
Additional Building Above Grade, Below Grade
New Construction N
Schools
High Schools Central Dauphin
School District Central Dauphin
Others
Pets Allowed Y
Senior Community No
Tax ID 35-045-110-000-0000
Ownership Fee Simple
SqFt Source Assessor
Acceptable Financing Cash, Conventional
Listing Terms Cash, Conventional
Financing Cash,Conventional
Special Listing Condition Standard
Pets Allowed Pet Addendum/Deposit

Bought with Nicholas Haiduk • Lime House
"My job is to find and attract mastery-based agents to the office, protect the culture, and make sure everyone is happy! "






