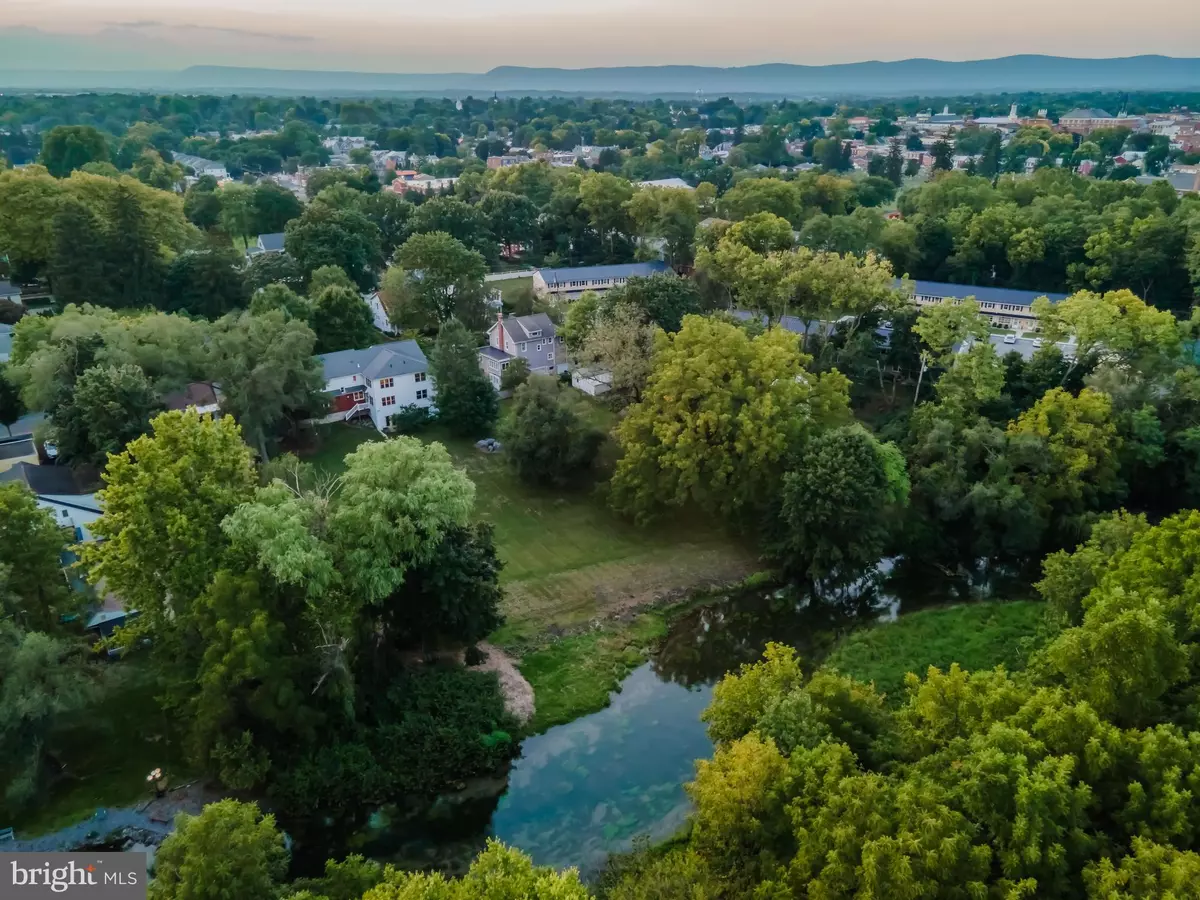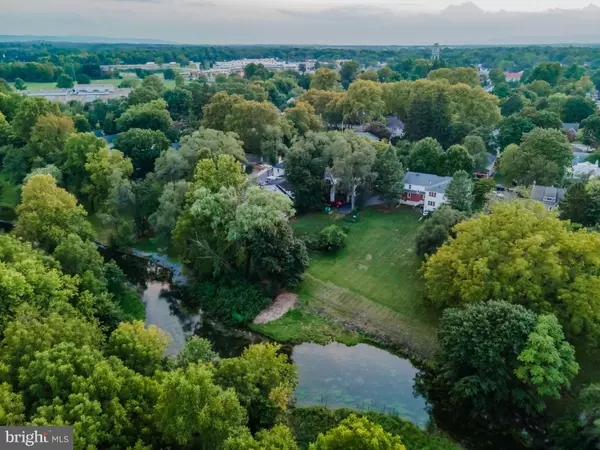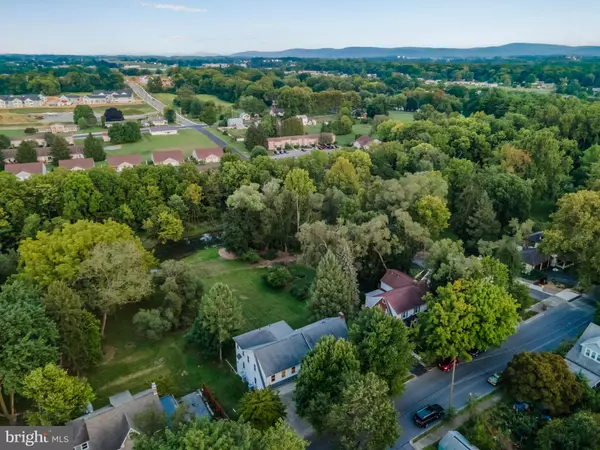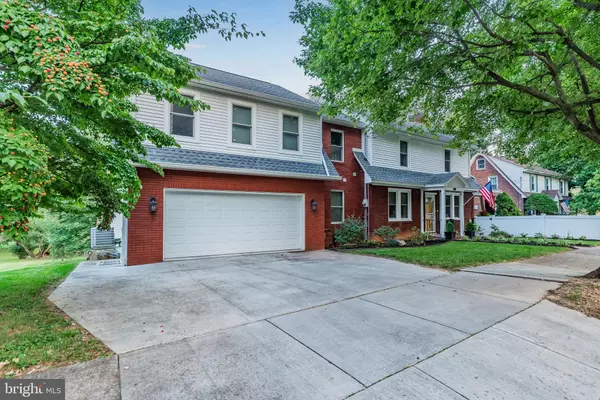
5 Beds
3 Baths
3,596 SqFt
5 Beds
3 Baths
3,596 SqFt
OPEN HOUSE
Sun Nov 24, 1:00pm - 3:00pm
Key Details
Property Type Single Family Home
Sub Type Detached
Listing Status Active
Purchase Type For Sale
Square Footage 3,596 sqft
Price per Sqft $194
Subdivision None Available
MLS Listing ID PACB2034328
Style Traditional,Craftsman
Bedrooms 5
Full Baths 3
HOA Y/N N
Abv Grd Liv Area 3,596
Originating Board BRIGHT
Year Built 1920
Annual Tax Amount $9,569
Tax Year 2024
Lot Size 0.690 Acres
Acres 0.69
Property Description
Location
State PA
County Cumberland
Area Carlisle Boro (14402)
Zoning RESIDENTIAL
Rooms
Other Rooms Living Room, Primary Bedroom, Bedroom 2, Bedroom 3, Bedroom 4, Bedroom 5, Kitchen, Family Room, Den, Laundry, Bathroom 1, Bathroom 2, Primary Bathroom
Basement Walkout Level
Interior
Interior Features Built-Ins, Carpet, Ceiling Fan(s), Dining Area, Double/Dual Staircase, Kitchen - Gourmet, Primary Bath(s), Recessed Lighting, Bathroom - Soaking Tub, Bathroom - Stall Shower, Bathroom - Tub Shower, Upgraded Countertops, Wood Floors, Wet/Dry Bar
Hot Water Natural Gas
Heating Forced Air
Cooling Central A/C
Flooring Ceramic Tile, Hardwood, Carpet, Slate
Fireplaces Number 2
Fireplaces Type Electric, Gas/Propane, Mantel(s)
Inclusions Per Items To Convey Sheet
Equipment Built-In Microwave, Dishwasher, Refrigerator, Stainless Steel Appliances, Oven - Wall, Cooktop
Fireplace Y
Window Features Double Hung
Appliance Built-In Microwave, Dishwasher, Refrigerator, Stainless Steel Appliances, Oven - Wall, Cooktop
Heat Source Natural Gas
Laundry Upper Floor
Exterior
Exterior Feature Porch(es)
Garage Garage - Front Entry, Garage - Side Entry
Garage Spaces 3.0
Fence Vinyl
Waterfront N
Water Access N
View Water
Roof Type Architectural Shingle
Accessibility Other
Porch Porch(es)
Attached Garage 3
Total Parking Spaces 3
Garage Y
Building
Lot Description Sloping, Stream/Creek
Story 2
Foundation Stone
Sewer Public Sewer
Water Public
Architectural Style Traditional, Craftsman
Level or Stories 2
Additional Building Above Grade, Below Grade
New Construction N
Schools
High Schools Carlisle Area
School District Carlisle Area
Others
Senior Community No
Tax ID 03-22-0485-059
Ownership Fee Simple
SqFt Source Assessor
Acceptable Financing Cash, Conventional
Horse Property N
Listing Terms Cash, Conventional
Financing Cash,Conventional
Special Listing Condition Standard


"My job is to find and attract mastery-based agents to the office, protect the culture, and make sure everyone is happy! "






