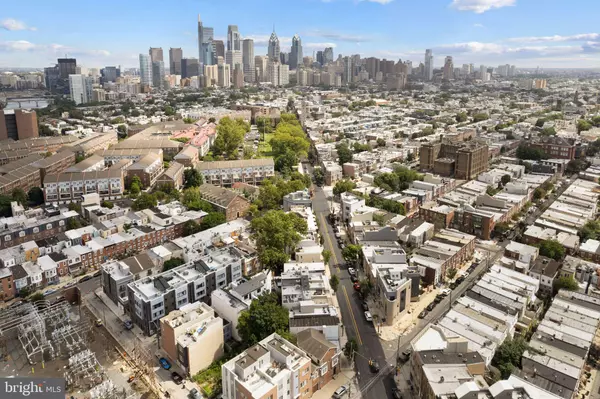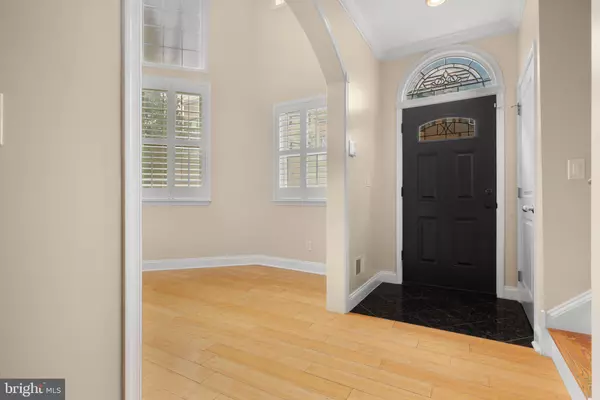
4 Beds
4 Baths
2,800 SqFt
4 Beds
4 Baths
2,800 SqFt
Key Details
Property Type Townhouse
Sub Type Interior Row/Townhouse
Listing Status Pending
Purchase Type For Sale
Square Footage 2,800 sqft
Price per Sqft $267
Subdivision Graduate Hospital
MLS Listing ID PAPH2388656
Style Traditional,Contemporary
Bedrooms 4
Full Baths 3
Half Baths 1
HOA Y/N N
Abv Grd Liv Area 2,800
Originating Board BRIGHT
Year Built 2007
Annual Tax Amount $9,587
Tax Year 2024
Lot Size 1,560 Sqft
Acres 0.04
Lot Dimensions 16.00 x 65.00
Property Description
Commuting is a breeze with easy access to Center City, West Philly, and nearby public transportation options. Plus, you’re just a 10-minute drive or less from CHOP and other area hospitals. This home offers the perfect blend of luxury, convenience, and community—don’t miss your chance to own this incredible property in one of Philadelphia’s most vibrant neighborhoods! Offering 1% interest rate buydown for the 1st year at ZERO cost to the buyer when using the homeowner’s (or builder’s) preferred lender
Location
State PA
County Philadelphia
Area 19146 (19146)
Zoning RM1
Rooms
Basement Unfinished, Full
Interior
Hot Water Natural Gas
Heating Forced Air
Cooling Central A/C
Fireplaces Number 1
Fireplace Y
Heat Source Electric
Exterior
Garage Garage - Front Entry
Garage Spaces 1.0
Waterfront N
Water Access N
Accessibility None
Attached Garage 1
Total Parking Spaces 1
Garage Y
Building
Story 3
Foundation Other
Sewer Public Sewer
Water Public
Architectural Style Traditional, Contemporary
Level or Stories 3
Additional Building Above Grade, Below Grade
New Construction N
Schools
School District The School District Of Philadelphia
Others
Senior Community No
Tax ID 302322700
Ownership Fee Simple
SqFt Source Assessor
Special Listing Condition Standard


"My job is to find and attract mastery-based agents to the office, protect the culture, and make sure everyone is happy! "






