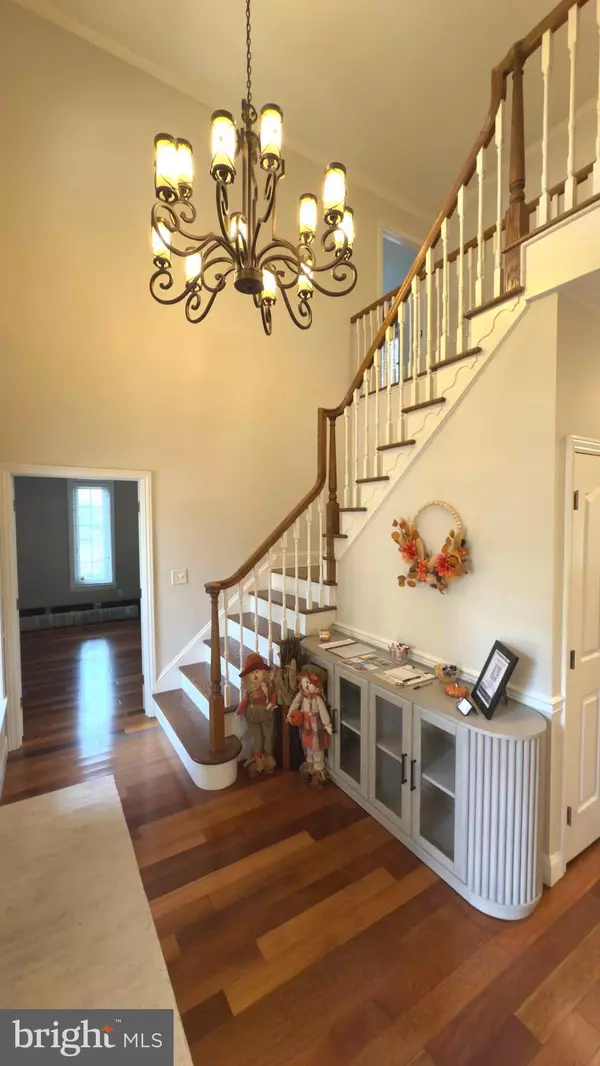
2 Beds
3 Baths
2,415 SqFt
2 Beds
3 Baths
2,415 SqFt
Key Details
Property Type Townhouse
Sub Type End of Row/Townhouse
Listing Status Pending
Purchase Type For Sale
Square Footage 2,415 sqft
Price per Sqft $210
Subdivision None Available
MLS Listing ID PACT2072598
Style Carriage House
Bedrooms 2
Full Baths 3
HOA Fees $300/mo
HOA Y/N Y
Abv Grd Liv Area 2,415
Originating Board BRIGHT
Year Built 1990
Annual Tax Amount $5,109
Tax Year 2024
Lot Size 2,415 Sqft
Acres 0.06
Lot Dimensions 0.00 x 0.00
Property Description
On the second floor, there are two spacious master bedrooms, both with their own walk-in closets including additional closet space. Connected to each bedroom is the most beautiful and spacious master bathrooms. The main master bedroom also contains a terrace to sip your coffee on with a beautiful view of the renowned and historically preserved French Chateau once owned by Benjamin Rush III.
The home also has all new windows, new roof, and a Generac full house wired generator. This home is a show stopper found in between routes 100 and 202 in the sought after West Chester area with ample shoppings, restaurants and stores all within minutes of this beautiful home. Call and make your appointment today!
Location
State PA
County Chester
Area West Whiteland Twp (10341)
Zoning R3
Rooms
Basement Full, Fully Finished, Heated, Space For Rooms, Sump Pump, Other
Interior
Hot Water Natural Gas
Heating Forced Air
Cooling Central A/C
Flooring Carpet, Hardwood
Fireplaces Number 1
Inclusions The sellers are looking to negotiate to keep the home fully furnished if the buyer would like to purchase all furniture and/or tech equipment (tv's, etc.). Please refer to listing agent for list of belongings and further information.
Furnishings Yes
Fireplace Y
Heat Source Natural Gas
Exterior
Utilities Available Natural Gas Available, Electric Available, Sewer Available, Water Available, Other
Waterfront N
Water Access N
Roof Type Other
Accessibility Level Entry - Main, Other
Garage N
Building
Story 3
Foundation Concrete Perimeter
Sewer Public Sewer
Water Public
Architectural Style Carriage House
Level or Stories 3
Additional Building Above Grade, Below Grade
New Construction N
Schools
High Schools West Chester East
School District West Chester Area
Others
Pets Allowed Y
Senior Community No
Tax ID 41-06 -0202
Ownership Fee Simple
SqFt Source Assessor
Acceptable Financing FHA, Conventional, Cash, Negotiable, PHFA
Listing Terms FHA, Conventional, Cash, Negotiable, PHFA
Financing FHA,Conventional,Cash,Negotiable,PHFA
Special Listing Condition Standard
Pets Description No Pet Restrictions


"My job is to find and attract mastery-based agents to the office, protect the culture, and make sure everyone is happy! "






