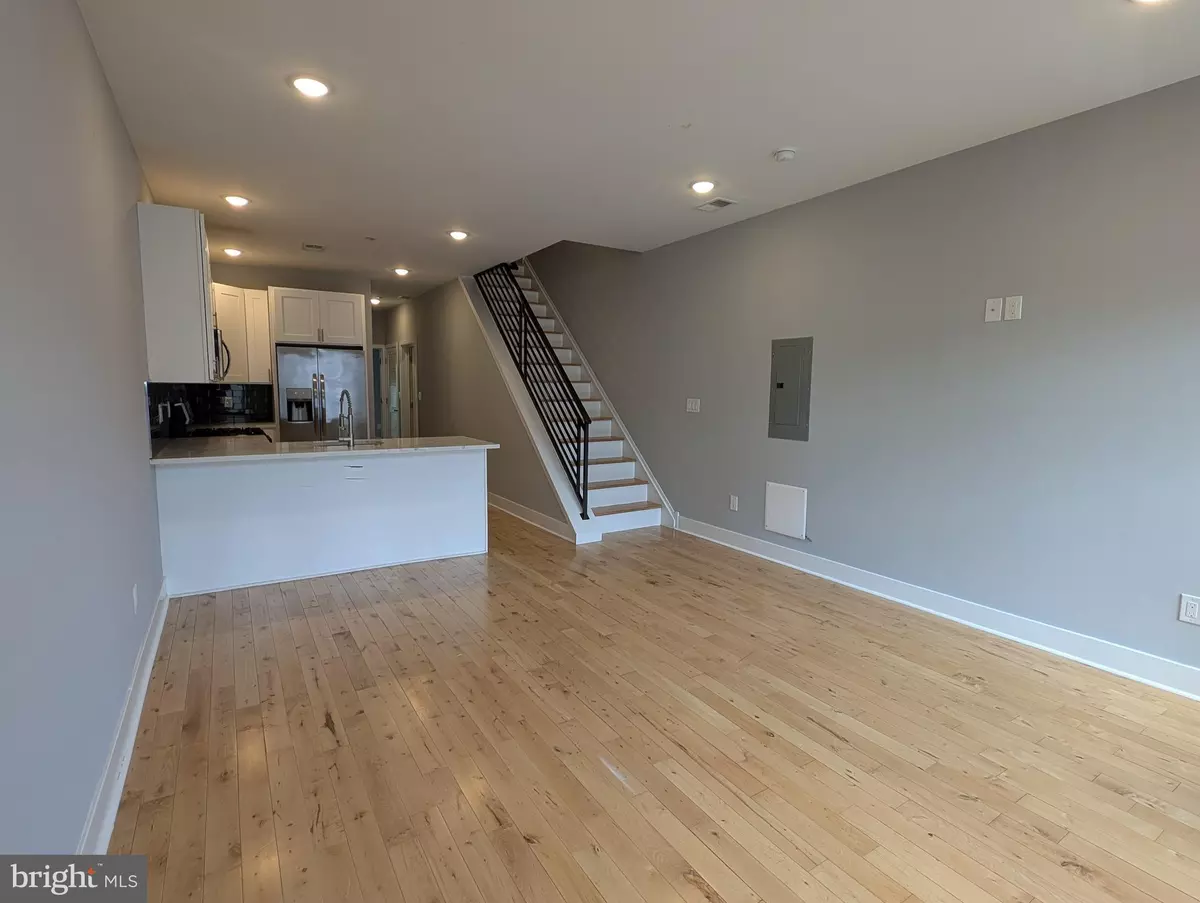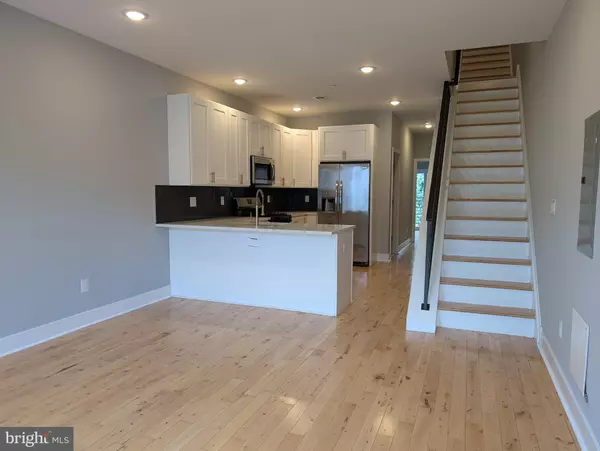
3 Beds
3 Baths
1,602 SqFt
3 Beds
3 Baths
1,602 SqFt
Key Details
Property Type Townhouse
Sub Type End of Row/Townhouse
Listing Status Active
Purchase Type For Rent
Square Footage 1,602 sqft
Subdivision Brewerytown
MLS Listing ID PAPH2373970
Style Contemporary
Bedrooms 3
Full Baths 3
HOA Y/N N
Abv Grd Liv Area 1,602
Originating Board BRIGHT
Year Built 2020
Lot Size 1,020 Sqft
Acres 0.02
Lot Dimensions 15.00 x 68.00
Property Description
The unit boasts a spacious rooftop deck with breathtaking city views, ideal for relaxing or entertaining. Inside, you'll find central air to keep you comfortable year-round, and a sleek peninsula kitchen equipped with stainless steel appliances and ample counter space. The hardwood floors and large windows throughout the apartment create a bright and inviting atmosphere. Don't miss out on this fantastic living opportunity in a prime location!
YouTube Video URL
Location
State PA
County Philadelphia
Area 19121 (19121)
Zoning RM1
Rooms
Basement Full
Interior
Interior Features Combination Kitchen/Living, Entry Level Bedroom, Floor Plan - Open, Kitchen - Gourmet, Recessed Lighting, Bathroom - Stall Shower, Upgraded Countertops, Wood Floors
Hot Water Electric
Heating Central
Cooling Central A/C
Flooring Hardwood
Equipment Built-In Microwave, Dishwasher, Disposal, Freezer, Oven/Range - Gas, Refrigerator, Stainless Steel Appliances
Fireplace N
Appliance Built-In Microwave, Dishwasher, Disposal, Freezer, Oven/Range - Gas, Refrigerator, Stainless Steel Appliances
Heat Source Natural Gas
Laundry Main Floor
Exterior
Water Access N
Accessibility None
Garage N
Building
Story 2
Foundation Other
Sewer Public Sewer
Water Public
Architectural Style Contemporary
Level or Stories 2
Additional Building Above Grade, Below Grade
New Construction N
Schools
School District The School District Of Philadelphia
Others
Pets Allowed Y
Senior Community No
Tax ID 324049000
Ownership Other
SqFt Source Assessor
Pets Allowed Case by Case Basis, Pet Addendum/Deposit


"My job is to find and attract mastery-based agents to the office, protect the culture, and make sure everyone is happy! "






