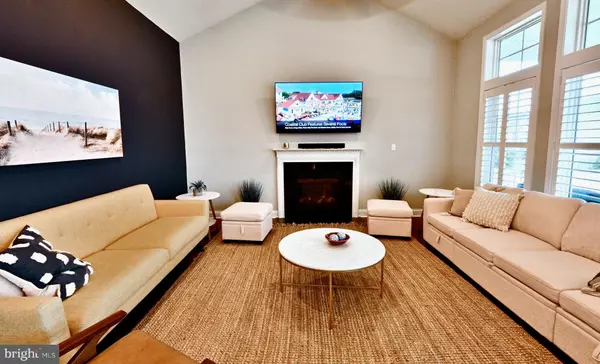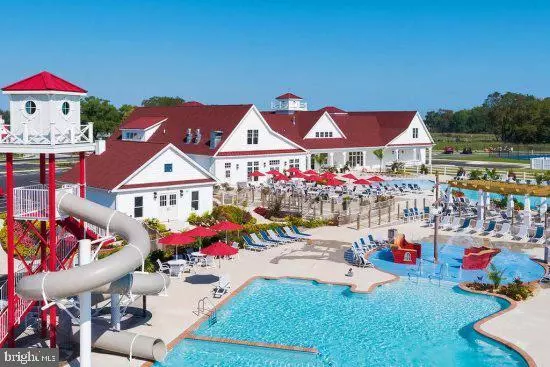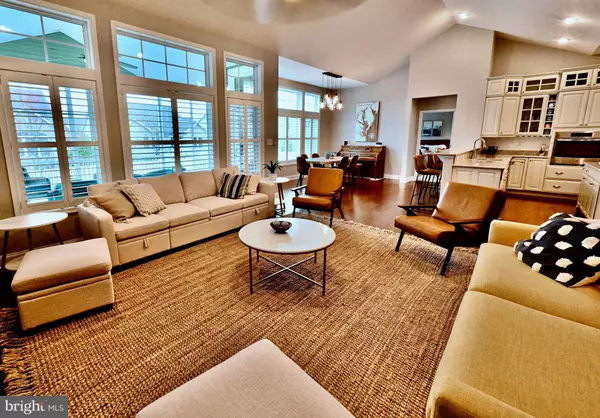
4 Beds
2 Baths
2,200 SqFt
4 Beds
2 Baths
2,200 SqFt
Key Details
Property Type Single Family Home
Sub Type Detached
Listing Status Pending
Purchase Type For Rent
Square Footage 2,200 sqft
Subdivision Coastal Club
MLS Listing ID DESU2065508
Style Coastal,Contemporary
Bedrooms 4
Full Baths 2
HOA Fees $816/qua
HOA Y/N Y
Abv Grd Liv Area 2,200
Originating Board BRIGHT
Year Built 2015
Lot Size 10,019 Sqft
Acres 0.23
Property Description
Lease must be for a minimum term of one month and can't start prior to Nov 1, 2024 . In no case can the lease extend past May 31, 2025
** Dog Friendly: You may bring 1 dog (under 30 pounds) to this home. **
Embrace resort-style living as you indulge in the array of amenities within walking distance, including the playground, indoor and outdoor pools, clubhouse and restaurant hosted by employees of the famous Big Fish Grill in Rehoboth Beach.
The stunning clubhouse features both an indoor pool, outdoor pool and hot-tub complete with a swim-up bar and cascading waterfall. Let your imagination run wild in the kid-friendly pirate ship play area, or stay active with the fitness center and various games such as bocce, horseshoes, tennis and pickleball.
As you approach the home, you're greeted by a charming covered front porch and lush landscaping, setting the tone for the coastal lifestyle that awaits. Step inside to discover an inviting open floor plan, adorned with wide plank hardwood flooring throughout.
Prepare culinary delights in the bright and airy gourmet kitchen, boasting beautiful Quartz countertops, a stylish backsplash, and white cabinetry. Equipped with a gas cooktop, stainless steel appliances, and an expansive bi-level breakfast bar, the kitchen is perfect for casual dining and entertaining alike.
Unwind with friends and family in the living room or retreat to the oversized screened-in porch and deck overlooking the fenced-in yard and side yard outside shower.
The home's thoughtful touches include plantation shutters throughout and an owner's bedroom complete with his and hers walk-in closets and an en-suite bathroom featuring a dual sink vanity, upgraded countertops, and a standing shower with a bench.
Beautifully maintained, and centrally located, this home is a dream come true. Don't miss your chance to experience the coastal lifestyle at its finest – schedule your private tour today.
Bedroom Layout:
Primary BR Suite on Main Floor: 1 King Bed
Bedroom 2 on Main Floor: 1 Queen Bed
Bedroom 3 on Main Floor: 1 Queen Bed
Bedroom 4 or Office on Main Floor: 2 Twin Beds
Common Area Living Room: 1 Queen Sleep Sofa Bed
Location
State DE
County Sussex
Area Lewes Rehoboth Hundred (31009)
Zoning MR
Rooms
Other Rooms Living Room, Dining Room, Primary Bedroom, Bedroom 2, Bedroom 3, Bedroom 4, Kitchen, Foyer, Laundry, Office, Screened Porch
Main Level Bedrooms 4
Interior
Interior Features Attic, Breakfast Area, Carpet, Ceiling Fan(s), Combination Dining/Living, Combination Kitchen/Dining, Combination Kitchen/Living, Crown Moldings, Dining Area, Entry Level Bedroom, Family Room Off Kitchen, Floor Plan - Open, Kitchen - Gourmet, Kitchen - Island, Pantry, Primary Bath(s), Recessed Lighting, Bathroom - Stall Shower, Bathroom - Tub Shower, Upgraded Countertops, Wainscotting, Walk-in Closet(s), Window Treatments, Wood Floors
Hot Water Tankless
Heating Forced Air
Cooling Ceiling Fan(s), Central A/C
Flooring Ceramic Tile, Engineered Wood, Partially Carpeted
Fireplaces Number 1
Fireplaces Type Gas/Propane, Mantel(s), Screen
Inclusions UTILITIES, Furniture, Furnishings,
Equipment Built-In Microwave, Cooktop, Dishwasher, Disposal, Dryer, ENERGY STAR Clothes Washer, Humidifier, Icemaker, Microwave, Oven - Self Cleaning, Oven - Single, Oven - Wall, Refrigerator, Stainless Steel Appliances, Stove, Washer, Water Dispenser, Water Heater - Tankless
Fireplace Y
Window Features Double Pane,Insulated,Screens,Transom,Vinyl Clad
Appliance Built-In Microwave, Cooktop, Dishwasher, Disposal, Dryer, ENERGY STAR Clothes Washer, Humidifier, Icemaker, Microwave, Oven - Self Cleaning, Oven - Single, Oven - Wall, Refrigerator, Stainless Steel Appliances, Stove, Washer, Water Dispenser, Water Heater - Tankless
Heat Source Natural Gas
Laundry Has Laundry, Main Floor
Exterior
Exterior Feature Deck(s), Porch(es), Roof, Screened, Wrap Around
Parking Features Garage - Front Entry, Garage Door Opener, Inside Access
Garage Spaces 6.0
Fence Decorative, Picket, Rear, Vinyl
Utilities Available Cable TV, Under Ground
Amenities Available Bar/Lounge, Club House, Common Grounds, Community Center, Dog Park, Fitness Center, Game Room, Hot tub, Library, Party Room, Pool - Indoor, Pool - Outdoor, Recreational Center, Shuffleboard, Tennis Courts
Water Access N
View Garden/Lawn, Trees/Woods
Roof Type Architectural Shingle,Pitched
Accessibility Other
Porch Deck(s), Porch(es), Roof, Screened, Wrap Around
Attached Garage 2
Total Parking Spaces 6
Garage Y
Building
Lot Description Front Yard, Landscaping, Rear Yard, SideYard(s)
Story 1
Foundation Concrete Perimeter, Crawl Space
Sewer Public Sewer
Water Public
Architectural Style Coastal, Contemporary
Level or Stories 1
Additional Building Above Grade, Below Grade
Structure Type 9'+ Ceilings,Cathedral Ceilings,Dry Wall,High,Tray Ceilings,Vaulted Ceilings
New Construction N
Schools
High Schools Cape Henlopen
School District Cape Henlopen
Others
Pets Allowed Y
HOA Fee Include Common Area Maintenance,Trash,Security Gate,Management,Pool(s),Road Maintenance
Senior Community No
Tax ID 334-11.00-335.00
Ownership Other
SqFt Source Estimated
Security Features Carbon Monoxide Detector(s),Main Entrance Lock,Security System,Smoke Detector
Pets Allowed Size/Weight Restriction, Number Limit, Pet Addendum/Deposit, Dogs OK


"My job is to find and attract mastery-based agents to the office, protect the culture, and make sure everyone is happy! "






