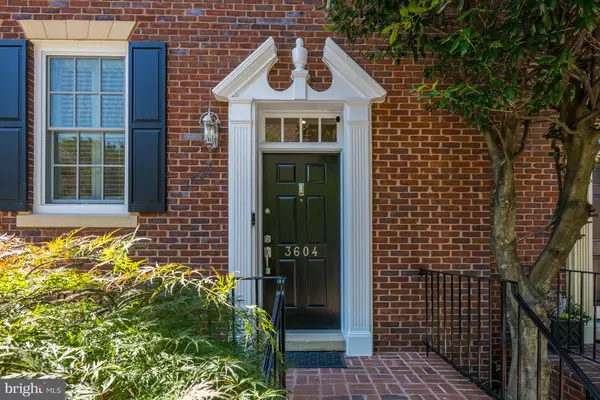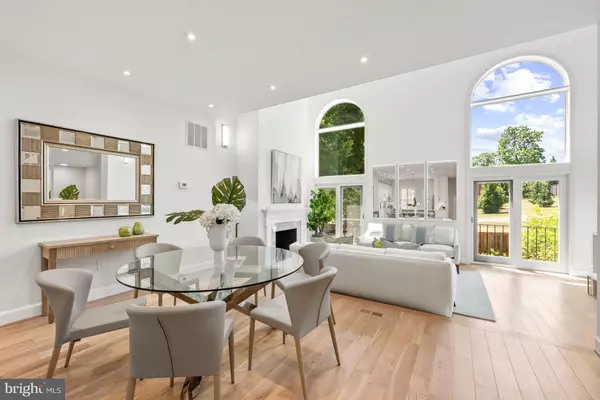
4 Beds
5 Baths
3,022 SqFt
4 Beds
5 Baths
3,022 SqFt
Key Details
Property Type Townhouse
Sub Type Interior Row/Townhouse
Listing Status Active
Purchase Type For Sale
Square Footage 3,022 sqft
Price per Sqft $885
Subdivision Georgetown
MLS Listing ID DCDC2145640
Style Federal
Bedrooms 4
Full Baths 4
Half Baths 1
HOA Fees $255/mo
HOA Y/N Y
Abv Grd Liv Area 2,622
Originating Board BRIGHT
Year Built 1986
Annual Tax Amount $14,274
Tax Year 2023
Lot Size 1,617 Sqft
Acres 0.04
Property Description
Location
State DC
County Washington
Zoning *
Direction North
Rooms
Basement Walkout Level
Interior
Interior Features Floor Plan - Open, Formal/Separate Dining Room, Kitchen - Gourmet, Kitchen - Island, Kitchen - Table Space, Recessed Lighting, Walk-in Closet(s), Upgraded Countertops, Breakfast Area
Hot Water Electric
Heating Central
Cooling Central A/C
Flooring Hardwood
Fireplaces Number 1
Inclusions Second refrigerator in garage
Equipment Cooktop, Dishwasher, Disposal, Oven - Wall, Refrigerator, Stainless Steel Appliances, Washer, Dryer, Microwave
Fireplace Y
Window Features Double Hung,Double Pane,Energy Efficient
Appliance Cooktop, Dishwasher, Disposal, Oven - Wall, Refrigerator, Stainless Steel Appliances, Washer, Dryer, Microwave
Heat Source Central, Electric
Laundry Has Laundry, Lower Floor
Exterior
Exterior Feature Patio(s), Brick
Garage Garage - Front Entry
Garage Spaces 2.0
Waterfront N
Water Access N
View Panoramic, Scenic Vista
Accessibility Other
Porch Patio(s), Brick
Road Frontage Private
Attached Garage 1
Total Parking Spaces 2
Garage Y
Building
Lot Description Backs - Open Common Area, Adjoins - Open Space, Front Yard, Landscaping, Premium, Rear Yard
Story 4
Foundation Slab
Sewer Public Sewer
Water Public
Architectural Style Federal
Level or Stories 4
Additional Building Above Grade, Below Grade
New Construction N
Schools
School District District Of Columbia Public Schools
Others
Pets Allowed N
HOA Fee Include Common Area Maintenance,Lawn Care Front
Senior Community No
Tax ID 1292//1058
Ownership Fee Simple
SqFt Source Assessor
Special Listing Condition Standard


"My job is to find and attract mastery-based agents to the office, protect the culture, and make sure everyone is happy! "






