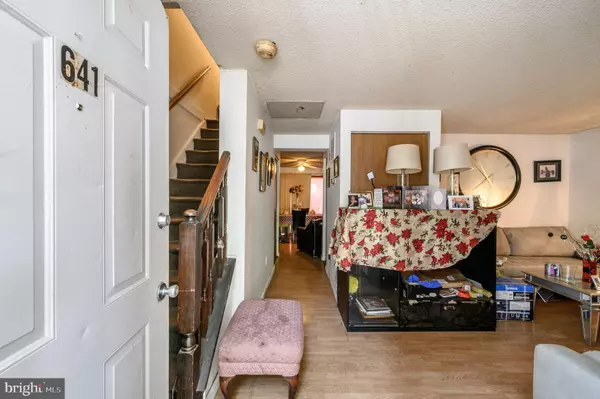
3 Beds
2 Baths
1,302 SqFt
3 Beds
2 Baths
1,302 SqFt
Key Details
Property Type Single Family Home
Listing Status Pending
Purchase Type For Sale
Square Footage 1,302 sqft
Price per Sqft $142
Subdivision None Available
MLS Listing ID NJME2045038
Style Side-by-Side
Bedrooms 3
Full Baths 1
Half Baths 1
HOA Y/N N
Abv Grd Liv Area 1,302
Originating Board BRIGHT
Year Built 1992
Annual Tax Amount $3,874
Tax Year 2023
Lot Dimensions 25.00 x 100.00
Property Description
Location
State NJ
County Mercer
Area Trenton City (21111)
Zoning RES
Rooms
Other Rooms Living Room, Dining Room, Bedroom 2, Bedroom 3, Kitchen, Bedroom 1, Laundry, Full Bath, Half Bath
Interior
Interior Features Carpet, Dining Area, Floor Plan - Traditional, Formal/Separate Dining Room, Kitchen - Efficiency, Wood Floors, Bathroom - Tub Shower
Hot Water Electric
Heating Forced Air
Cooling Wall Unit, Window Unit(s)
Flooring Carpet, Ceramic Tile, Wood, Laminated
Inclusions Electric Range/Oven
Equipment Oven/Range - Electric
Fireplace N
Window Features Storm
Appliance Oven/Range - Electric
Heat Source Natural Gas
Laundry Main Floor
Exterior
Exterior Feature Deck(s), Porch(es)
Fence Fully, Wood
Water Access N
Roof Type Asphalt,Shingle
Accessibility None
Porch Deck(s), Porch(es)
Garage N
Building
Story 2
Sewer Public Sewer
Water Public
Architectural Style Side-by-Side
Level or Stories 2
Additional Building Above Grade, Below Grade
New Construction N
Schools
School District Trenton Public Schools
Others
Senior Community No
Tax ID 11-11201-00037
Ownership Fee Simple
SqFt Source Assessor
Security Features Carbon Monoxide Detector(s),Smoke Detector
Acceptable Financing Cash, Conventional, FHA, USDA
Listing Terms Cash, Conventional, FHA, USDA
Financing Cash,Conventional,FHA,USDA
Special Listing Condition Standard


"My job is to find and attract mastery-based agents to the office, protect the culture, and make sure everyone is happy! "






