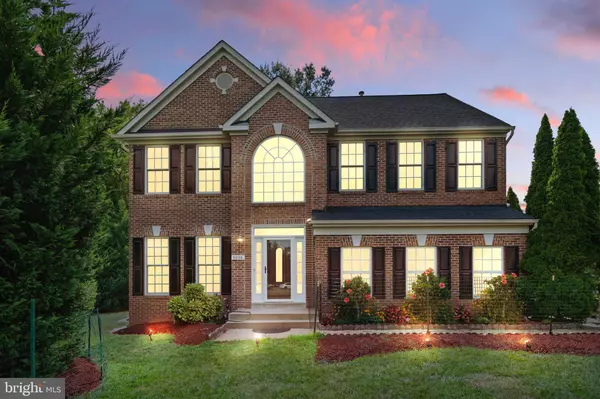
4 Beds
3 Baths
2,724 SqFt
4 Beds
3 Baths
2,724 SqFt
Key Details
Property Type Single Family Home
Sub Type Detached
Listing Status Active
Purchase Type For Sale
Square Footage 2,724 sqft
Price per Sqft $440
Subdivision Thornrose
MLS Listing ID VAFX2185536
Style Colonial
Bedrooms 4
Full Baths 2
Half Baths 1
HOA Y/N N
Abv Grd Liv Area 2,724
Originating Board BRIGHT
Year Built 1999
Annual Tax Amount $8,356
Tax Year 2024
Lot Size 0.591 Acres
Acres 0.59
Property Description
The main level boasts beautiful wood floors throughout the entire main floor, including the living room, dining room, and a large great room with a cozy fireplace. The expansive kitchen, equipped with newer stainless steel appliances, a large functional island and elegant granite countertops, serves as the heart of the home. The large central island provides additional workspace and seating, making it the heart of the kitchen. A spacious pantry ensures you have plenty of room for your groceries and kitchen gadgets. The open layout seamlessly connects the kitchen to the adjacent breakfast room and family room, and dining room fostering a sense of togetherness and making it ideal for hosting gatherings. Additionally, there is a convenient half bath on the main level.
Upstairs, you'll find four spacious bedrooms with newly installed carpet and two full bathrooms. The primary suite is a luxurious haven designed for ultimate relaxation and comfort. The room features vaulted ceilings, creating a sense of grandeur and spaciousness. Natural light streams through large windows, enhancing the airy and open feel of the space.
The bathroom is a true retreat, boasting a garden tub perfect for soaking and unwinding. Dual vanities provide ample counter space and storage, ensuring a clutter-free and organized area. The separate shower offers a modern touch, with sleek fixtures and a glass enclosure. The suite includes a generously sized walk-in closet, offering abundant space for clothing, shoes, and accessories. This primary suite is a blend of elegance and functionality, providing a serene and stylish escape within your home.
Additional INFO: New Roof 2 years ago; New water heater 3 mos. old; HVAC system 5 years old; New carpeting upstairs.
Situated on a lovely large flat lot, .59 acres, the property is adorned
with mature trees that provide privacy and a serene environment. The driveway is owned but shared with two other homes, offering a sense of community while maintaining ownership. Located near a hospital and numerous other amenities, this home is perfect for those looking for a spacious, comfortable, and well-located property with ample room for customization and growth.
Location
State VA
County Fairfax
Zoning 130
Rooms
Basement Outside Entrance, Walkout Stairs, Full, Unfinished
Interior
Hot Water Natural Gas
Heating Forced Air
Cooling Central A/C
Fireplaces Number 1
Equipment Built-In Microwave, Dryer, Washer, Dishwasher, Disposal, Refrigerator, Stove
Fireplace Y
Appliance Built-In Microwave, Dryer, Washer, Dishwasher, Disposal, Refrigerator, Stove
Heat Source Natural Gas
Exterior
Parking Features Garage Door Opener
Garage Spaces 2.0
Water Access N
Accessibility None
Attached Garage 2
Total Parking Spaces 2
Garage Y
Building
Story 3
Foundation Other
Sewer Public Sewer
Water Public
Architectural Style Colonial
Level or Stories 3
Additional Building Above Grade, Below Grade
New Construction N
Schools
School District Fairfax County Public Schools
Others
Senior Community No
Tax ID 1021 01 0024B
Ownership Fee Simple
SqFt Source Assessor
Special Listing Condition Standard


"My job is to find and attract mastery-based agents to the office, protect the culture, and make sure everyone is happy! "






