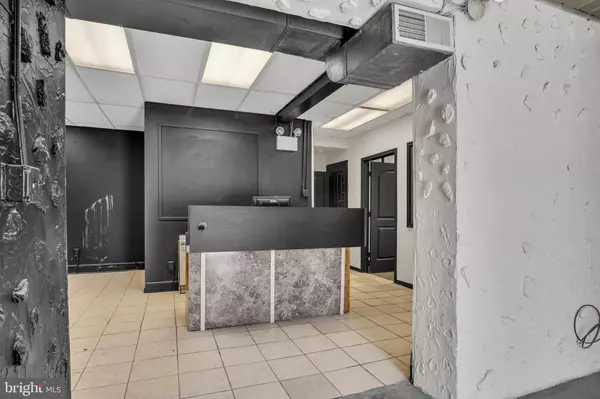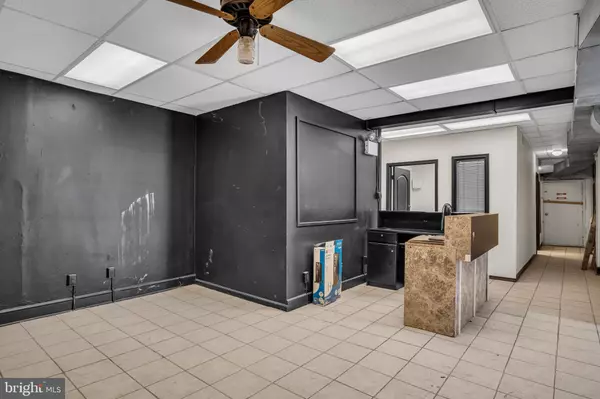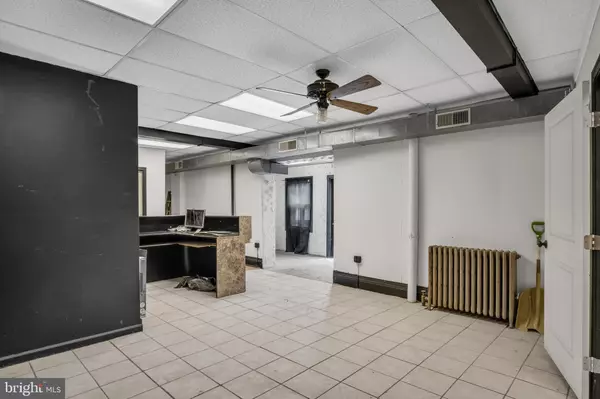3,672 SqFt
3,672 SqFt
Key Details
Property Type Commercial
Sub Type Mixed Use
Listing Status Active
Purchase Type For Sale
Square Footage 3,672 sqft
Price per Sqft $69
MLS Listing ID PAYK2060998
Originating Board BRIGHT
Year Built 1950
Annual Tax Amount $4,698
Tax Year 2024
Lot Size 1,398 Sqft
Acres 0.03
Property Description
Location
State PA
County York
Area York City (15201)
Zoning URBAN
Interior
Hot Water 60+ Gallon Tank
Heating Hot Water, Radiator, Steam
Cooling Central A/C, Window Unit(s)
Flooring Carpet, Tile/Brick, Vinyl
Inclusions FRONT DESK, OFFICE SHELVING , (2) STOVES.RANGE, (2) REFRIGERATORS
Equipment None
Heat Source Natural Gas
Exterior
Garage Spaces 6.0
Utilities Available Electric Available, Natural Gas Available, Sewer Available, Water Available
Water Access N
View City, Limited, Street
Roof Type Pitched,Rubber,Shingle
Street Surface Access - On Grade,Paved
Accessibility None
Road Frontage City/County
Total Parking Spaces 6
Garage N
Building
Lot Description Corner, Level, Irregular
Foundation Block, Brick/Mortar, Stone
Sewer Public Sewer
Water Public
New Construction N
Schools
Middle Schools Hannah Penn
High Schools William Penn
School District York City
Others
Tax ID 11-313-06-0002-00-00000
Ownership Fee Simple
SqFt Source Assessor
Security Features Smoke Detector
Acceptable Financing Cash, Conventional
Listing Terms Cash, Conventional
Financing Cash,Conventional
Special Listing Condition Standard

"My job is to find and attract mastery-based agents to the office, protect the culture, and make sure everyone is happy! "






