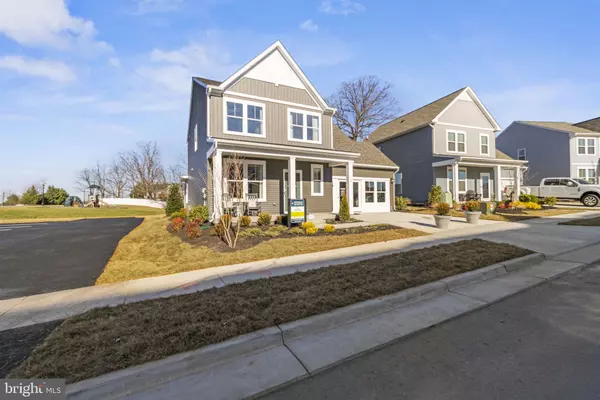
4 Beds
4 Baths
2,860 SqFt
4 Beds
4 Baths
2,860 SqFt
Key Details
Property Type Single Family Home
Sub Type Detached
Listing Status Pending
Purchase Type For Sale
Square Footage 2,860 sqft
Price per Sqft $157
Subdivision Presidents Pointe
MLS Listing ID WVJF2011914
Style Traditional
Bedrooms 4
Full Baths 3
Half Baths 1
HOA Fees $61/mo
HOA Y/N Y
Abv Grd Liv Area 2,365
Originating Board BRIGHT
Year Built 2024
Tax Year 2024
Lot Size 5,300 Sqft
Acres 0.12
Property Description
The heart of this residence beats within its expansive open floorplan, where the kitchen reigns supreme with stainless steel appliances, quartz countertops, and a convenient island that effortlessly flows into the spacious family room. Seeking solace or productivity? Discover the main level library or office, accompanied by a convenient powder room.
Ascend upstairs to find 4 generously proportioned bedrooms, including a sumptuous primary suite boasting dual vanities, walk-in closets, and a palatial ensuite bathroom. Say farewell to laundry woes with the added convenience of an upstairs laundry room.
The full walk-out basement beckons with a finished recreation room and a full bath. With ample space to create a 5th bedroom featuring a full-sized window, storage needs are effortlessly met. Natural light floods the basement through expansive windows and a sliding door leading to the backyard oasis.
Crafted for the ultimate in livability, our homes at Presidents Pointe offer inviting main levels, serene owner's suites, and expansive recreation areas, perfect for hosting memorable gatherings with loved ones.
Embrace a lifestyle of unparalleled elegance and convenience. Explore our collection of Single Family homes at our sales office located at 25 National Street, Ranson. Open daily to welcome you: Sunday 12-5, Monday to Saturday 10 to 5.
Seize the opportunity to make Presidents Pointe your new home and embark on a journey of timeless memories."
Location
State WV
County Jefferson
Rooms
Other Rooms Primary Bedroom, Bedroom 2, Bedroom 3, Kitchen, Family Room, Den, Breakfast Room
Basement Full
Interior
Interior Features Carpet, Kitchen - Gourmet, Kitchen - Island, Kitchen - Table Space, Upgraded Countertops, Wood Floors, Kitchen - Eat-In, Floor Plan - Open, Family Room Off Kitchen
Hot Water Electric
Heating Heat Pump - Electric BackUp, Energy Star Heating System, Programmable Thermostat
Cooling Central A/C, Programmable Thermostat, Energy Star Cooling System
Flooring Wood, Carpet, Vinyl
Equipment Built-In Microwave, Disposal, ENERGY STAR Dishwasher, ENERGY STAR Refrigerator, Icemaker, Oven/Range - Electric, Water Heater
Furnishings No
Fireplace N
Window Features Double Pane,Energy Efficient,ENERGY STAR Qualified,Low-E,Screens,Vinyl Clad
Appliance Built-In Microwave, Disposal, ENERGY STAR Dishwasher, ENERGY STAR Refrigerator, Icemaker, Oven/Range - Electric, Water Heater
Heat Source Electric
Laundry Hookup, Upper Floor
Exterior
Exterior Feature Deck(s)
Parking Features Garage - Front Entry
Garage Spaces 2.0
Utilities Available Electric Available, Water Available, Under Ground, Phone Available
Amenities Available Common Grounds, Jog/Walk Path, Tot Lots/Playground
Water Access N
Roof Type Asphalt
Accessibility None
Porch Deck(s)
Attached Garage 2
Total Parking Spaces 2
Garage Y
Building
Story 3
Foundation Concrete Perimeter, Slab, Passive Radon Mitigation
Sewer Public Sewer
Water Public
Architectural Style Traditional
Level or Stories 3
Additional Building Above Grade, Below Grade
Structure Type Dry Wall,9'+ Ceilings
New Construction Y
Schools
Elementary Schools T.A. Lowery
Middle Schools Wildwood
High Schools Jefferson
School District Jefferson County Schools
Others
Pets Allowed Y
HOA Fee Include Snow Removal,Trash
Senior Community No
Tax ID NO TAX RECORD
Ownership Fee Simple
SqFt Source Estimated
Acceptable Financing Conventional, FHA, USDA, VA
Listing Terms Conventional, FHA, USDA, VA
Financing Conventional,FHA,USDA,VA
Special Listing Condition Standard
Pets Allowed No Pet Restrictions


"My job is to find and attract mastery-based agents to the office, protect the culture, and make sure everyone is happy! "






