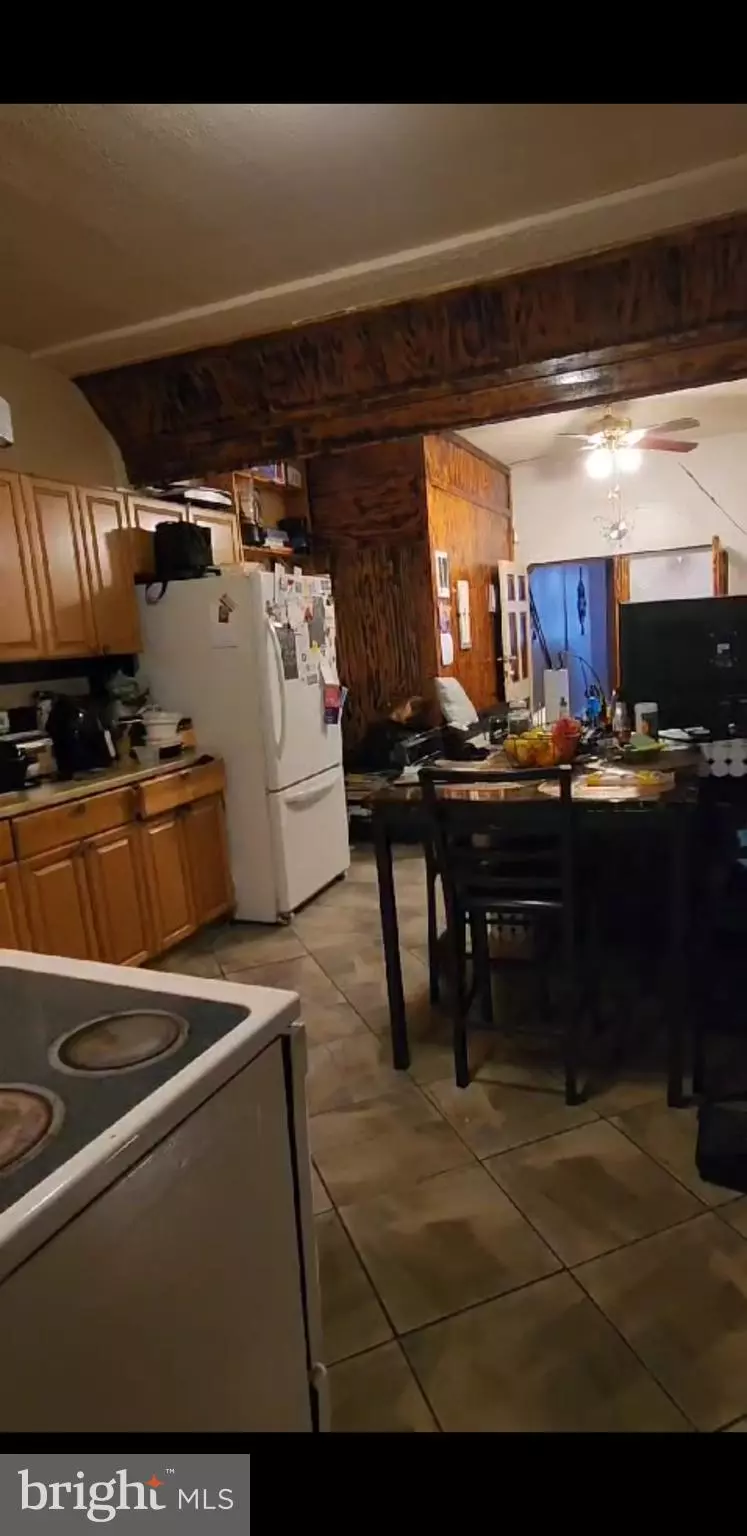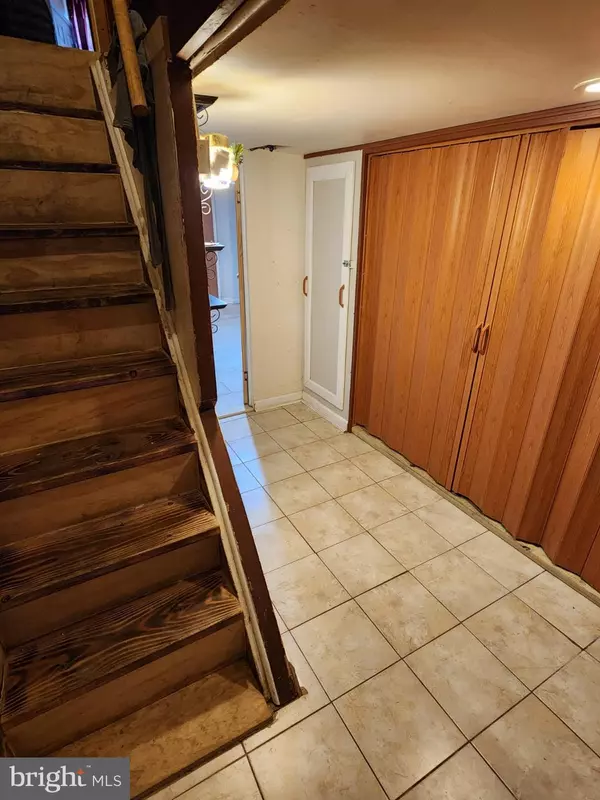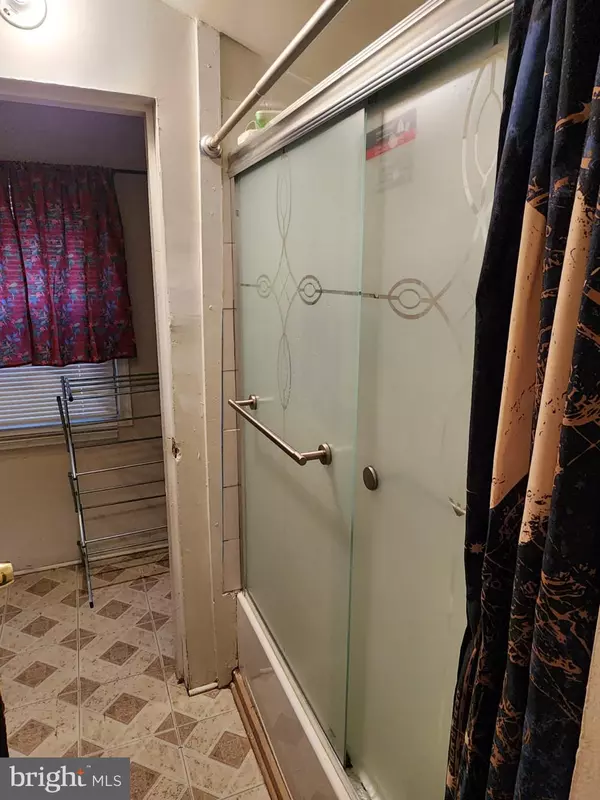5 Beds
3 Baths
1,400 SqFt
5 Beds
3 Baths
1,400 SqFt
Key Details
Property Type Townhouse
Sub Type End of Row/Townhouse
Listing Status Active
Purchase Type For Sale
Square Footage 1,400 sqft
Price per Sqft $114
Subdivision Allegheny West
MLS Listing ID PAPH2341878
Style Straight Thru
Bedrooms 5
Full Baths 3
HOA Y/N N
Abv Grd Liv Area 1,400
Originating Board BRIGHT
Year Built 1920
Annual Tax Amount $881
Tax Year 2024
Lot Size 1,224 Sqft
Acres 0.03
Lot Dimensions 17.00 x 72.00
Location
State PA
County Philadelphia
Area 19133 (19133)
Zoning CMX25
Rooms
Basement Fully Finished
Main Level Bedrooms 5
Interior
Interior Features Kitchen - Eat-In
Hot Water Electric
Heating Baseboard - Electric
Cooling Wall Unit
Inclusions REFRIDGERATOR, STOVE
Equipment Dryer - Electric, ENERGY STAR Freezer, ENERGY STAR Refrigerator, Freezer, Microwave, Oven/Range - Electric, Washer
Fireplace N
Appliance Dryer - Electric, ENERGY STAR Freezer, ENERGY STAR Refrigerator, Freezer, Microwave, Oven/Range - Electric, Washer
Heat Source Electric
Laundry Basement
Exterior
Utilities Available Electric Available, Cable TV Available
Water Access N
Roof Type Asphalt
Accessibility 32\"+ wide Doors, 36\"+ wide Halls, Doors - Lever Handle(s)
Garage N
Building
Story 2
Foundation Brick/Mortar
Sewer Public Sewer
Water Public
Architectural Style Straight Thru
Level or Stories 2
Additional Building Above Grade, Below Grade
New Construction N
Schools
School District The School District Of Philadelphia
Others
Pets Allowed Y
Senior Community No
Tax ID 193132300
Ownership Fee Simple
SqFt Source Assessor
Acceptable Financing FHA, Cash, Conventional, VA
Horse Property N
Listing Terms FHA, Cash, Conventional, VA
Financing FHA,Cash,Conventional,VA
Special Listing Condition Standard
Pets Allowed No Pet Restrictions

"My job is to find and attract mastery-based agents to the office, protect the culture, and make sure everyone is happy! "






