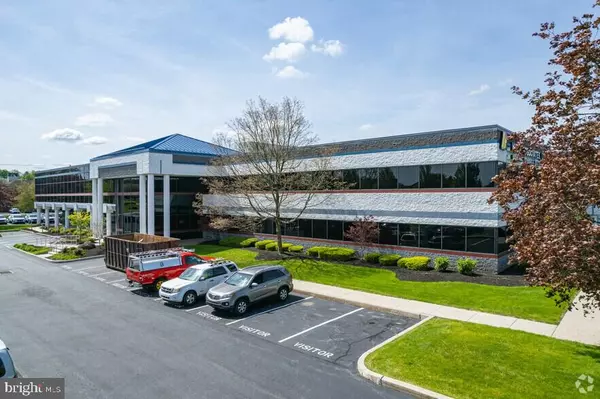
58,727 SqFt
58,727 SqFt
Key Details
Property Type Commercial
Sub Type Office
Listing Status Active
Purchase Type For Rent
Square Footage 58,727 sqft
Subdivision Rossmoyne
MLS Listing ID PACB2029126
Originating Board BRIGHT
Year Built 1988
Lot Size 5.130 Acres
Acres 5.13
Property Description
Location
State PA
County Cumberland
Area Lower Allen Twp (14413)
Zoning C-3
Interior
Hot Water Electric
Heating Forced Air
Cooling Central A/C
Flooring Carpet
Inclusions Furnished private office with janitorial, utilities and common area maintenance included in a Class A office building. A receptionist greets your clients & can answer your phone. The free use of four conference rooms for onsite tenant only.
Heat Source Natural Gas, Electric
Exterior
Garage Spaces 350.0
Utilities Available Electric Available, Phone Available, Sewer Available, Water Available, Natural Gas Available
Waterfront N
Water Access N
Street Surface Paved
Accessibility 32\"+ wide Doors, 2+ Access Exits, 36\"+ wide Halls, Elevator, Level Entry - Main, Ramp - Main Level
Total Parking Spaces 350
Garage N
Building
Lot Description Level, Landscaping
Sewer Public Sewer
Water Public
New Construction N
Schools
High Schools Cedar Cliff
School District West Shore
Others
Tax ID 13-10-0256-002C
Ownership Other
SqFt Source Assessor
Miscellaneous Air Conditioning,Common Area Maintenance,Electricity,Full Maintenance,Furnished,Gas,Grounds Maintenance,Heat,HVAC Maint,Janitorial,Lawn Service,Parking,Partly Furnish,Pest Control,Secretarial/Answering Services,Sewer,Snow Removal,Taxes,Trash Removal,Water,Other
Security Features Main Entrance Lock,Non-Monitored,Sprinkler System - Indoor


"My job is to find and attract mastery-based agents to the office, protect the culture, and make sure everyone is happy! "






