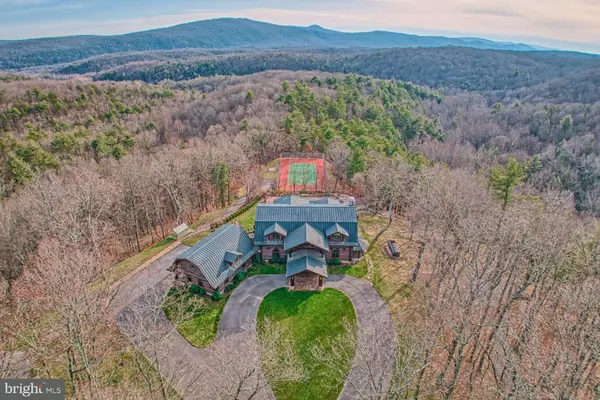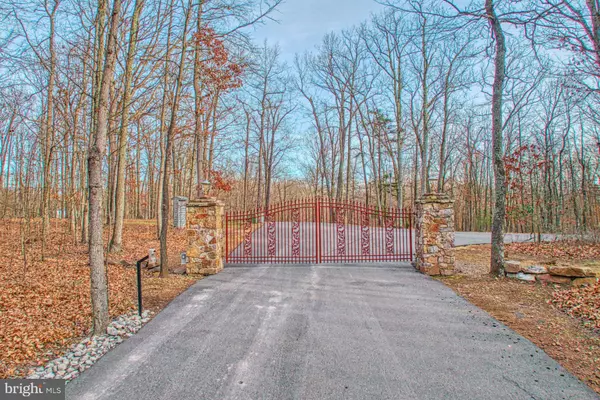4 Beds
6 Baths
8,430 SqFt
4 Beds
6 Baths
8,430 SqFt
Key Details
Property Type Single Family Home
Sub Type Detached
Listing Status Active
Purchase Type For Sale
Square Footage 8,430 sqft
Price per Sqft $415
Subdivision None Available
MLS Listing ID WVHS2004232
Style Log Home,Cabin/Lodge,Post & Beam
Bedrooms 4
Full Baths 4
Half Baths 2
HOA Y/N N
Abv Grd Liv Area 6,323
Originating Board BRIGHT
Year Built 2005
Annual Tax Amount $5,111
Tax Year 2016
Lot Size 186.840 Acres
Acres 186.84
Property Sub-Type Detached
Property Description
As you enter the four-bedroom main residence, you are greeted by breathtaking views of the Allegheny Mountains enjoyed from the countless floor to ceiling windows and the craftsmanship of hand-peeled Lodge Pole Pine logs harvested in Montana. The Gambrel copper roof, copper gutters, and downspouts add a touch of elegance outside, while the massive 36-foot mountain stone fireplace and chimney in the Great Room are just one of countless features creating a warm and inviting atmosphere inside.
Designed for comfort and convenience, the home features an 8-zone heating and cooling system with steam electronic air cleaners. Flagstone patios, decks and French doors located throughout the property showcase the stunning surroundings and allow natural light to flood the interiors.
Outdoor amenities abound, including a vanishing edge pool with a waterfall and spa, a regulation-size tennis court equipped for pickleball and basketball, a greenhouse, and approximately 2.5 miles of manicured trails that wind through the property. Four small creeks flow across the estate into Crooked Run Creek, a major historical creek dating back to before the Civil War.
For equestrian enthusiasts, a stable complex includes a lighted riding arena, well-appointed stalls, a hot walker, and pastures. The barn complex also features a one-bedroom apartment, providing both functionality and comfort. Both the main residence and the barn complex have their own well, septic system, and emergency generator, ensuring self-sufficiency and peace of mind.
Recent improvements include a newly installed gate entry system and a Fiber Optic telecommunications Network providing internet connectivity with speeds up to 1 Gigabits per second. The current utilization operates at 500 megabits per second and supports the implementation of the Eeros WiFi Nest System, the Ring camera Security System (9 total installed) and the Honeywell T5 WiFi-enabled thermostats (9 total) throughout the entire house as well as the barn.
This property is a sanctuary of luxury, offering a rare combination of pristine natural surroundings, state-of-the-art amenities, and exquisite craftsmanship. It is a testament to fine living in the heart of West Virginia's beauty.
Location
State WV
County Hampshire
Zoning 113
Rooms
Other Rooms Living Room, Primary Bedroom, Bedroom 3, Kitchen, Game Room, Foyer, Study, Exercise Room, In-Law/auPair/Suite, Laundry, Maid/Guest Quarters, Mud Room, Other, Efficiency (Additional)
Basement Connecting Stairway, Outside Entrance, Rear Entrance, Full, Daylight, Partial, Combination, Heated, Fully Finished, Shelving, Walkout Level, Windows, Poured Concrete
Interior
Interior Features Kitchen - Gourmet, Kitchen - Island, Kitchen - Eat-In, Breakfast Area, Primary Bath(s), Built-Ins, Upgraded Countertops, Window Treatments, Sauna, Wood Floors, WhirlPool/HotTub, Recessed Lighting, Floor Plan - Open, Air Filter System, Ceiling Fan(s), Combination Dining/Living, Exposed Beams, Laundry Chute, Pantry, Bathroom - Soaking Tub, Sound System, Walk-in Closet(s)
Hot Water Bottled Gas, 60+ Gallon Tank, Instant Hot Water
Cooling Central A/C, Heat Pump(s), Programmable Thermostat, Zoned, Air Purification System, Ceiling Fan(s)
Flooring Hardwood, Heated
Fireplaces Number 2
Fireplaces Type Mantel(s), Screen, Stone, Wood
Equipment Washer/Dryer Hookups Only, Air Cleaner, Dishwasher, Disposal, Dryer, Exhaust Fan, Extra Refrigerator/Freezer, Icemaker, Instant Hot Water, Oven - Double, Oven/Range - Gas, Range Hood, Refrigerator, Washer, Water Dispenser, Water Heater - High-Efficiency
Furnishings No
Fireplace Y
Window Features Double Pane,Insulated,Wood Frame,Green House
Appliance Washer/Dryer Hookups Only, Air Cleaner, Dishwasher, Disposal, Dryer, Exhaust Fan, Extra Refrigerator/Freezer, Icemaker, Instant Hot Water, Oven - Double, Oven/Range - Gas, Range Hood, Refrigerator, Washer, Water Dispenser, Water Heater - High-Efficiency
Heat Source Wood, Electric, Propane - Owned
Laundry Main Floor
Exterior
Exterior Feature Balconies- Multiple, Deck(s), Patio(s), Porch(es), Terrace
Parking Features Covered Parking, Garage Door Opener, Additional Storage Area, Built In, Garage - Side Entry, Inside Access, Oversized, Other
Garage Spaces 4.0
Fence Vinyl
Pool Heated, In Ground, Negative Edge/Infinity, Other
Utilities Available Under Ground
Water Access Y
View Mountain, Trees/Woods, Scenic Vista
Roof Type Metal,Copper
Accessibility None
Porch Balconies- Multiple, Deck(s), Patio(s), Porch(es), Terrace
Road Frontage Private, State
Attached Garage 3
Total Parking Spaces 4
Garage Y
Building
Lot Description Secluded, Private, Vegetation Planting, Trees/Wooded, Stream/Creek, Other, Cleared, Hunting Available, Landscaping, Subdivision Possible
Story 3
Foundation Concrete Perimeter
Sewer On Site Septic
Water Well, Conditioner, Filter
Architectural Style Log Home, Cabin/Lodge, Post & Beam
Level or Stories 3
Additional Building Above Grade, Below Grade
Structure Type Log Walls,Beamed Ceilings,Wood Walls,Vaulted Ceilings,Wood Ceilings,2 Story Ceilings,Dry Wall
New Construction N
Schools
School District Hampshire County Schools
Others
Senior Community No
Tax ID 01 8000700010000
Ownership Fee Simple
SqFt Source Estimated
Security Features Security System,Smoke Detector,Carbon Monoxide Detector(s),Security Gate,Electric Alarm,Fire Detection System,Exterior Cameras
Horse Property Y
Horse Feature Horse Trails, Paddock, Stable(s), Arena
Special Listing Condition Standard
Virtual Tour https://tours.skyblue.media/u/456348

"My job is to find and attract mastery-based agents to the office, protect the culture, and make sure everyone is happy! "






