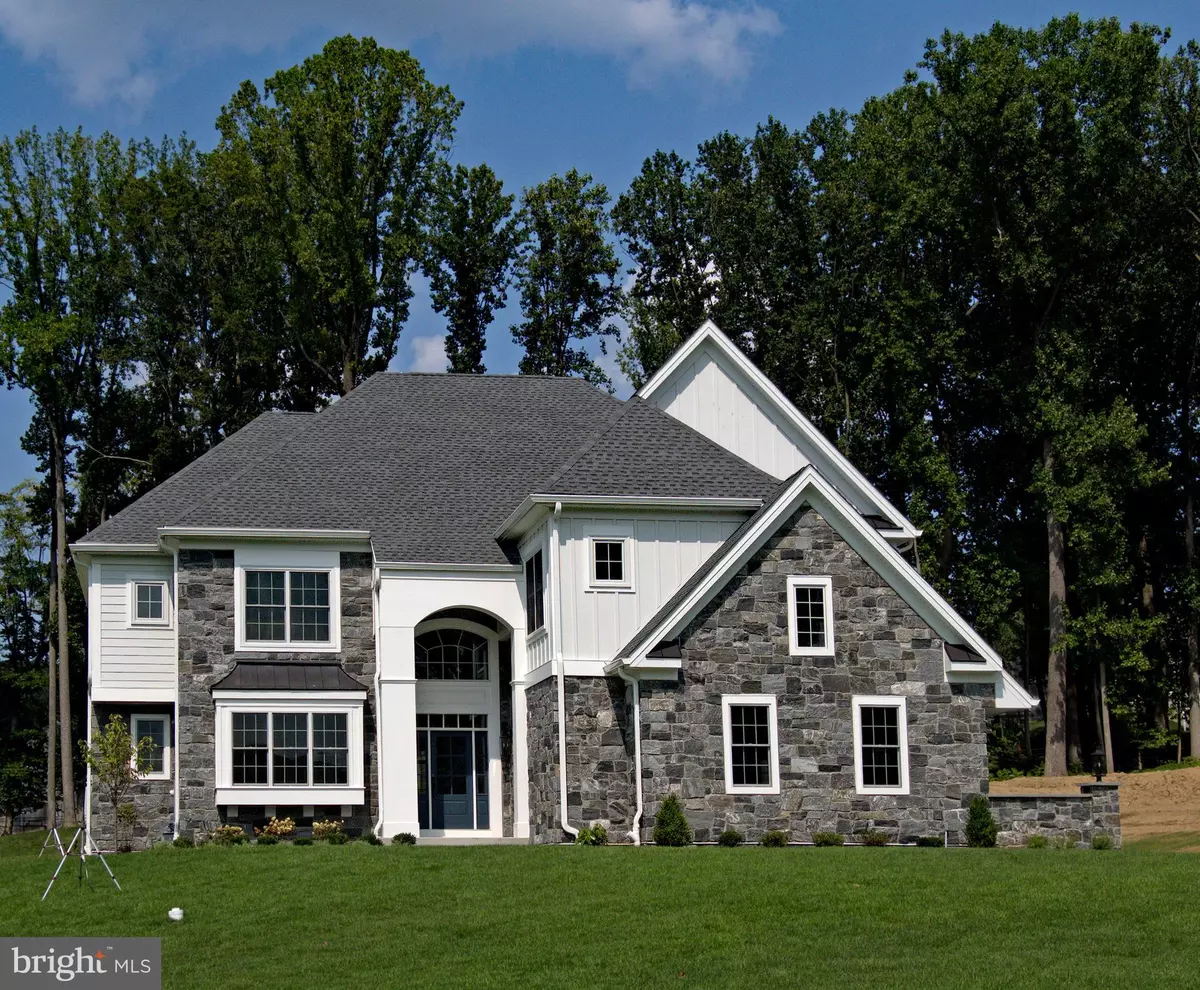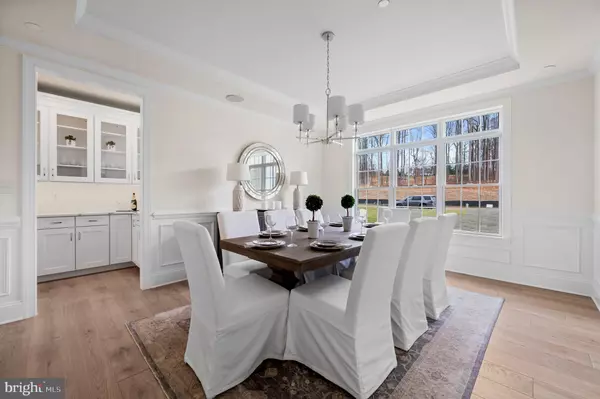
5 Beds
5 Baths
4,972 SqFt
5 Beds
5 Baths
4,972 SqFt
Key Details
Property Type Single Family Home
Sub Type Detached
Listing Status Active
Purchase Type For Sale
Square Footage 4,972 sqft
Price per Sqft $341
Subdivision Village Of Four Seasons
MLS Listing ID PADE2059218
Style Transitional,Traditional
Bedrooms 5
Full Baths 5
HOA Fees $1,515/ann
HOA Y/N Y
Abv Grd Liv Area 3,602
Originating Board BRIGHT
Year Built 2024
Tax Year 2024
Lot Size 0.918 Acres
Acres 0.92
Property Description
Step into our Foyer and be welcomed with beautiful windows and natural light that allow the gorgeous outside landscape to follow you inside! Once inside, the Dining Room will delight you with its sophisticated tray ceiling and adjoining Butler's Pantry with glass front cabinets, ready to be the serving station for your next get together! The Gourmet Cook's Dream Kitchen will WOW you with an expansive 10’ Arched Center Island, Tall Painted Cabinets with Crown Molding to the Ceiling, Undercabinet LED Lighting, Quartz Countertops, equipped with the Monogram Stainless Steel Appliance Package, including Double Wall Ovens, Built in Microwave Oven, Stainless Steel Dishwasher, 5 Burner Gas Cooktop with Griddle, Stainless Steel Hood, all overlooking a cozy Breakfast Room with a rear glass wall. Your friends & family will enjoy watching their favorite movie in the adjoining Two-Story Family Room, with a gorgeous fireplace and window wall. The First Floor also features a Guest Suite or Home Study with a large Walk-In Closet and Dual Access Full Bathroom. In addition, there is a convenient Mudroom Hall giving access to a Covered Outside Entrance, Three Car Garage, Coat Closet, and an Additional Walk-In Closet sized for a possible Future Elevator. The Second Floor offers a great design with a dramatic Balcony leading to the luxurious Owner’s Suite with a Bay Window looking onto the Rear Grounds, Volume Tray Ceiling, Dual Walk-In Closets, and a Spa Bathroom Retreat with a Free-Standing Soaking Tub, Spacious Shower with Frameless Shower Door and separate Wall Vanities with Tower Cabinets. Three additional generously sized Bedrooms, Two Full Bathrooms, and a conveniently located Laundry Room outfitted with Cabinets and Utility Basin complete this level! Please note the Total Square Footage includes over 1,300 square feet of Lower-Level Finished Space with a Full Bathroom, Storage Closets, Daylight Windows, Walk-Out Entrance and Patio. Home sites are 40,000 square foot minimum, and all lots are subject to lot premiums. We are Open by Appointment only, so please call for details and to schedule your tour! Public Water, Public Sewer, and Natural Gas. Photos are of the model home and may show options.
Location
State PA
County Delaware
Area Marple Twp (10425)
Zoning RES
Rooms
Other Rooms Dining Room, Primary Bedroom, Bedroom 2, Bedroom 3, Bedroom 4, Kitchen, Family Room, Den, Foyer, Breakfast Room, Storage Room, Primary Bathroom, Full Bath
Basement Partially Finished, Walkout Level, Interior Access, Outside Entrance, Poured Concrete, Sump Pump, Windows, Drainage System, Full
Interior
Interior Features Crown Moldings, Floor Plan - Open, Floor Plan - Traditional, Formal/Separate Dining Room, Kitchen - Gourmet, Kitchen - Island, Upgraded Countertops, Breakfast Area, Family Room Off Kitchen, Carpet, Walk-in Closet(s), Butlers Pantry, Kitchen - Eat-In, Sprinkler System, Pantry, Recessed Lighting, Primary Bath(s), Bathroom - Stall Shower, Bathroom - Tub Shower, Wainscotting
Hot Water Natural Gas, Tankless
Heating Forced Air, Zoned
Cooling Central A/C, Zoned
Flooring Carpet, Ceramic Tile, Concrete, Engineered Wood
Fireplaces Number 1
Fireplaces Type Gas/Propane, Mantel(s), Fireplace - Glass Doors
Equipment Stainless Steel Appliances, Oven - Double, Oven - Wall, Cooktop, Dishwasher, Microwave, Range Hood, Disposal, Water Heater, Built-In Microwave, Oven - Self Cleaning, Water Heater - Tankless
Fireplace Y
Window Features Energy Efficient,Double Hung,Screens,Transom
Appliance Stainless Steel Appliances, Oven - Double, Oven - Wall, Cooktop, Dishwasher, Microwave, Range Hood, Disposal, Water Heater, Built-In Microwave, Oven - Self Cleaning, Water Heater - Tankless
Heat Source Natural Gas
Laundry Upper Floor
Exterior
Garage Garage - Side Entry, Garage Door Opener, Inside Access
Garage Spaces 8.0
Utilities Available Cable TV Available, Electric Available, Natural Gas Available, Sewer Available, Water Available, Under Ground
Water Access N
View Garden/Lawn, Trees/Woods
Roof Type Shingle
Accessibility None
Attached Garage 3
Total Parking Spaces 8
Garage Y
Building
Lot Description Backs to Trees, Landscaping, Cul-de-sac
Story 2
Foundation Concrete Perimeter, Passive Radon Mitigation
Sewer Public Sewer
Water Public
Architectural Style Transitional, Traditional
Level or Stories 2
Additional Building Above Grade, Below Grade
Structure Type 9'+ Ceilings,2 Story Ceilings,Tray Ceilings
New Construction Y
Schools
School District Marple Newtown
Others
HOA Fee Include Common Area Maintenance,Management
Senior Community No
Tax ID NO TAX RECORD
Ownership Fee Simple
SqFt Source Estimated
Security Features Security System,Sprinkler System - Indoor,Smoke Detector,Carbon Monoxide Detector(s),Motion Detectors
Special Listing Condition Standard


"My job is to find and attract mastery-based agents to the office, protect the culture, and make sure everyone is happy! "






