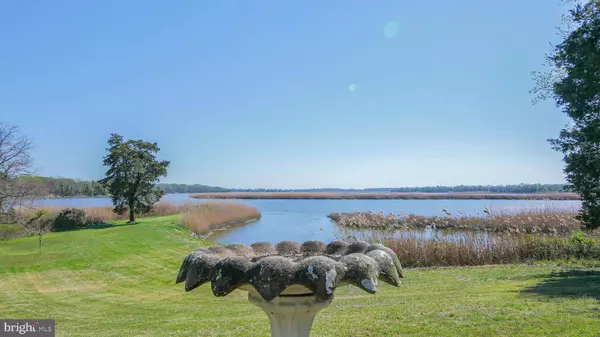
4 Beds
3 Baths
2,846 SqFt
4 Beds
3 Baths
2,846 SqFt
Key Details
Property Type Single Family Home
Sub Type Detached
Listing Status Pending
Purchase Type For Sale
Square Footage 2,846 sqft
Price per Sqft $316
Subdivision None Available
MLS Listing ID NJCB2015850
Bedrooms 4
Full Baths 2
Half Baths 1
HOA Y/N N
Abv Grd Liv Area 2,846
Originating Board BRIGHT
Year Built 1910
Annual Tax Amount $9,844
Tax Year 2023
Lot Size 30.670 Acres
Acres 30.67
Property Description
Discover the allure of this breathtaking 29-acre property, nestled along the tranquil Cohansey River. As you enter DeTullio Lane, your private paved driveway, bordered by majestic trees, leads you to an enchanting world of possibilities.
🌾 Farm Fields and Rental Property:
On your right, a sprawling field is currently leased to a farmer, showcasing the property's versatility. Take the first left to find a charming 2-bedroom home, currently rented but soon to be available. This rental property boasts captivating views of the river and comes complete with several storage sheds.
🏡 Main Residence with Spectacular Views:
Proceed down the road to the main house, an elegant 4-bedroom residence with 2.5 bathrooms, a 2-car carport with an attached office, and a fenced horse stable. The views from this property are nothing short of extraordinary. Whether it's the Cohansey River or the picturesque landscapes, every window frames nature's beauty.
🌅 Main House Interior:
The main house's first level welcomes you with a spacious kitchen, perfect for a breakfast table, a formal dining room, a living room featuring a wood-burning fireplace, a bright Florida Room with expansive windows, a large office with a wet bar and built-in file cabinets, and a convenient powder room.
🛌 Upstairs Tranquility:
Upstairs, the primary bedroom beckons with sliding glass doors to a patio, offering breathtaking sunrise views over the river. Enjoy a private bathroom with modern amenities. Three additional bedrooms, one with its own wood-burning fireplace, and another bathroom complete the upstairs living space.
🌿 Property Details:
🌳 Conservation Foundation & Agricultural Easement: This property is subject to the New Jersey Conservation Foundation and has an Agricultural Easement.
🚫 No Subdivision: The property cannot be subdivided and must comply with State and Federal rules.
💧 Septic System Requirements: The main house needs a septic system, and the second house requires septic repair.
🛢️ Heating Update: The main house is heated by oil; however, the underground oil tank has been removed, requiring the installation of a new above-ground tank.
💰 Seller Financing: The seller is offering financing to qualified buyers. Alternatively, the property can be purchased with cash.
👥 Agency Note: The agent is related to the seller.
Experience Riverside Living at Its Finest - Contact Us Today!
Location
State NJ
County Cumberland
Area Fairfield Twp (20605)
Zoning R1
Rooms
Basement Daylight, Partial, Full, Outside Entrance, Interior Access, Poured Concrete, Unfinished, Windows
Interior
Interior Features Ceiling Fan(s), Formal/Separate Dining Room, Kitchen - Table Space, Primary Bath(s), Primary Bedroom - Bay Front, Store/Office, Wood Floors
Hot Water Oil
Heating Baseboard - Hot Water
Cooling Ceiling Fan(s)
Flooring Hardwood, Ceramic Tile
Fireplaces Number 2
Fireplaces Type Wood
Equipment Built-In Microwave, Built-In Range, Cooktop, Dishwasher, Stainless Steel Appliances, Trash Compactor
Fireplace Y
Appliance Built-In Microwave, Built-In Range, Cooktop, Dishwasher, Stainless Steel Appliances, Trash Compactor
Heat Source Oil
Laundry Main Floor
Exterior
Exterior Feature Balcony
Garage Spaces 12.0
Carport Spaces 2
Waterfront Y
Water Access Y
View River, Trees/Woods
Roof Type Asphalt
Farm Other
Accessibility None
Porch Balcony
Total Parking Spaces 12
Garage N
Building
Story 2
Foundation Crawl Space, Brick/Mortar
Sewer No Septic System, Other
Water Well
Level or Stories 2
Additional Building Above Grade, Below Grade
Structure Type Dry Wall,Plaster Walls
New Construction N
Schools
Elementary Schools Fairfield Township School
Middle Schools Fairfield Township School
High Schools Bridgeton Senior H.S.
School District Fairfield Township Public Schools
Others
Senior Community No
Tax ID 05-00027-00003
Ownership Fee Simple
SqFt Source Estimated
Acceptable Financing Seller Financing, Cash
Horse Property Y
Horse Feature Stable(s)
Listing Terms Seller Financing, Cash
Financing Seller Financing,Cash
Special Listing Condition Standard


"My job is to find and attract mastery-based agents to the office, protect the culture, and make sure everyone is happy! "






