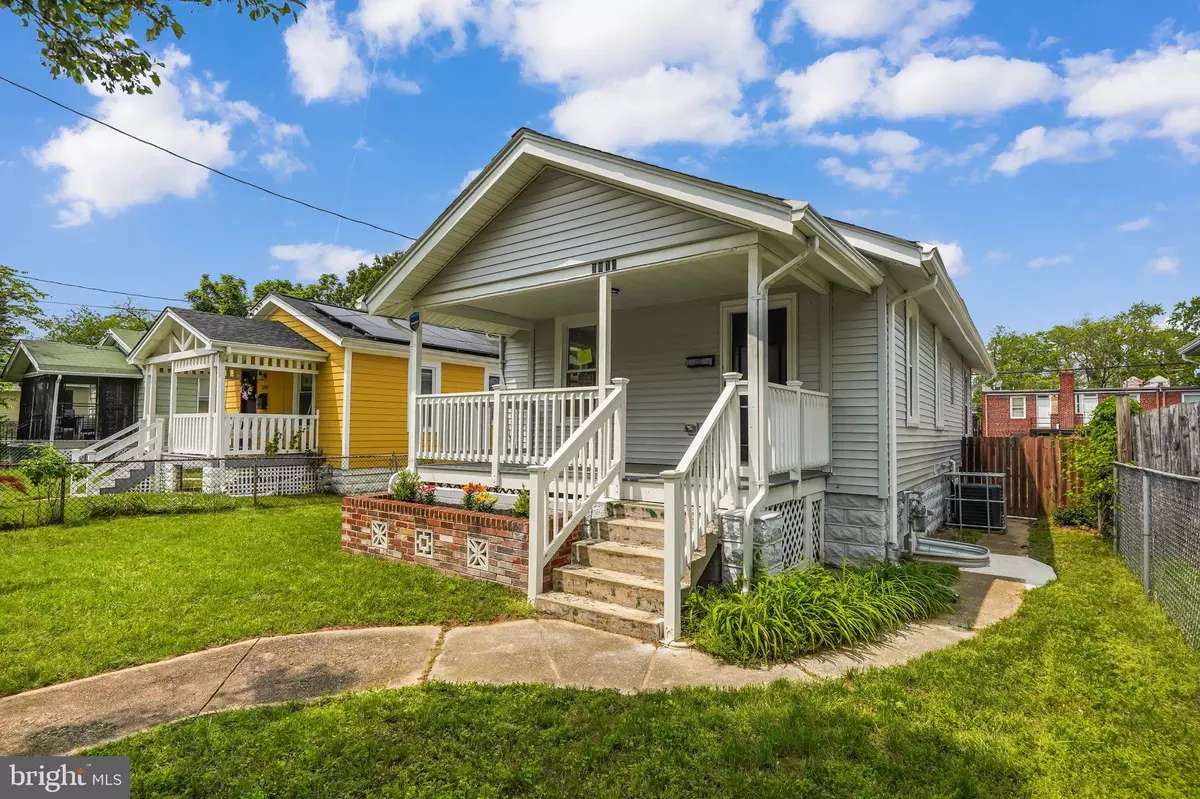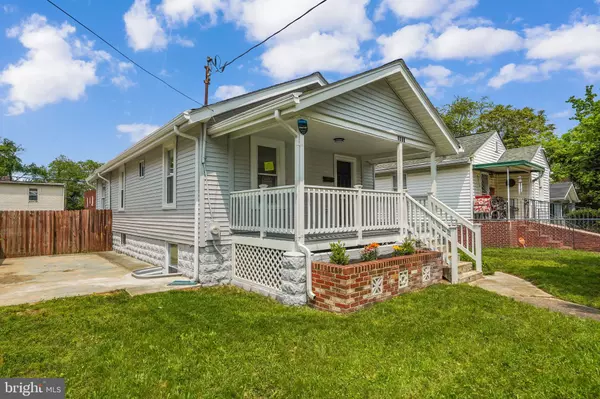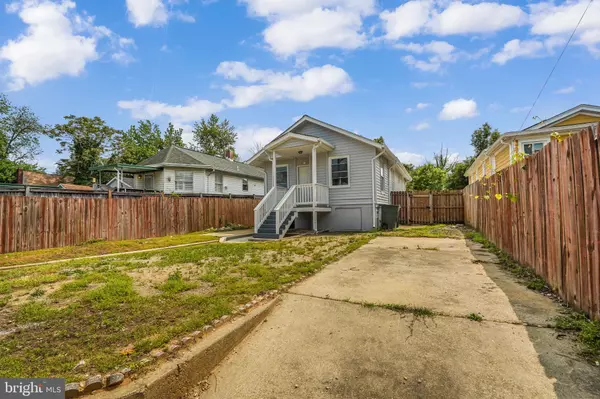4 Beds
2 Baths
1,440 SqFt
4 Beds
2 Baths
1,440 SqFt
Key Details
Property Type Single Family Home
Sub Type Detached
Listing Status Active
Purchase Type For Sale
Square Footage 1,440 sqft
Price per Sqft $399
Subdivision Fort Dupont Park
MLS Listing ID DCDC2121624
Style A-Frame
Bedrooms 4
Full Baths 2
HOA Y/N N
Abv Grd Liv Area 840
Originating Board BRIGHT
Year Built 1928
Annual Tax Amount $10,728
Tax Year 2022
Lot Size 3,860 Sqft
Acres 0.09
Property Description
Step outside to a new front porch, or head down to the 8-foot ceiling basement with an independent exit and two new egress windows. The basement also includes an energy-saving electric tankless water heater and new laundry.
With new floors, a new roof, and a spacious lot, this home is move-in ready. All permits and inspections have been passed! Conveniently located near bus stops and shopping.
Don't miss out on this incredible opportunity!
Location
State DC
County Washington
Zoning R-4
Rooms
Basement Fully Finished, Rear Entrance, Interior Access
Main Level Bedrooms 2
Interior
Interior Features Attic, Attic/House Fan, Floor Plan - Open
Hot Water Tankless, Electric
Heating Hot Water
Cooling Central A/C
Flooring Luxury Vinyl Plank, Laminate Plank
Equipment Built-In Microwave, Dishwasher, Disposal, Dryer - Electric, Exhaust Fan, Icemaker, Oven/Range - Gas, Refrigerator, Water Heater - Tankless
Appliance Built-In Microwave, Dishwasher, Disposal, Dryer - Electric, Exhaust Fan, Icemaker, Oven/Range - Gas, Refrigerator, Water Heater - Tankless
Heat Source Natural Gas
Exterior
Water Access N
Roof Type Shingle
Accessibility 2+ Access Exits
Garage N
Building
Story 2
Foundation Block, Concrete Perimeter
Sewer Public Sewer
Water Public
Architectural Style A-Frame
Level or Stories 2
Additional Building Above Grade, Below Grade
New Construction N
Schools
Elementary Schools Kimball
Middle Schools Sousa
High Schools Anacostia Senior
School District District Of Columbia Public Schools
Others
Pets Allowed N
Senior Community No
Tax ID 5431//0806
Ownership Fee Simple
SqFt Source Estimated
Acceptable Financing Conventional, Cash, FHA, VA
Listing Terms Conventional, Cash, FHA, VA
Financing Conventional,Cash,FHA,VA
Special Listing Condition Standard

"My job is to find and attract mastery-based agents to the office, protect the culture, and make sure everyone is happy! "






