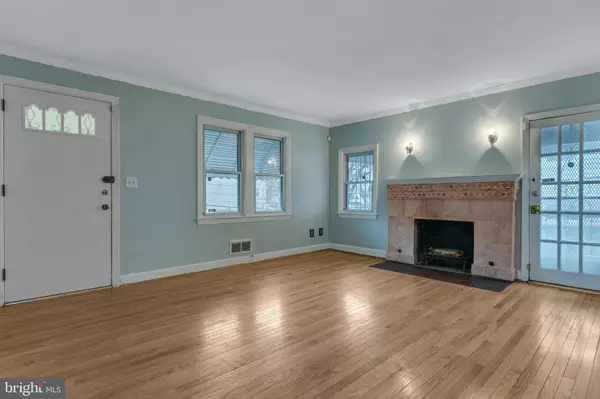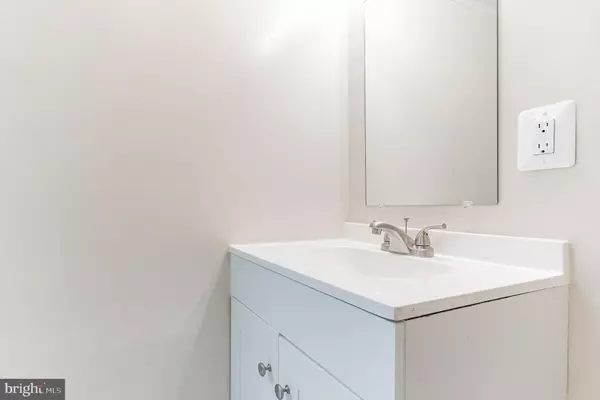2 Beds
2 Baths
1,265 SqFt
2 Beds
2 Baths
1,265 SqFt
Key Details
Property Type Single Family Home
Sub Type Detached
Listing Status Active
Purchase Type For Sale
Square Footage 1,265 sqft
Price per Sqft $355
Subdivision Fort Dupont Park
MLS Listing ID DCDC2083040
Style A-Frame,Bungalow
Bedrooms 2
Full Baths 1
Half Baths 1
HOA Y/N N
Abv Grd Liv Area 1,265
Originating Board BRIGHT
Year Built 1939
Annual Tax Amount $3,089
Tax Year 2024
Lot Size 5,751 Sqft
Acres 0.13
Property Description
Location
State DC
County Washington
Zoning R
Rooms
Other Rooms Basement
Basement Daylight, Partial, Full, Fully Finished, Rear Entrance
Main Level Bedrooms 1
Interior
Hot Water Natural Gas
Cooling Central A/C
Fireplaces Number 1
Fireplace Y
Heat Source Natural Gas
Laundry Basement
Exterior
Garage Spaces 4.0
Utilities Available Natural Gas Available, Electric Available
Water Access N
Accessibility None
Total Parking Spaces 4
Garage N
Building
Story 3
Foundation Permanent
Sewer Public Septic, Public Sewer
Water Public
Architectural Style A-Frame, Bungalow
Level or Stories 3
Additional Building Above Grade, Below Grade
New Construction N
Schools
School District District Of Columbia Public Schools
Others
Senior Community No
Tax ID 5362//0042
Ownership Fee Simple
SqFt Source Assessor
Horse Property N
Special Listing Condition Probate Listing, Standard

"My job is to find and attract mastery-based agents to the office, protect the culture, and make sure everyone is happy! "






